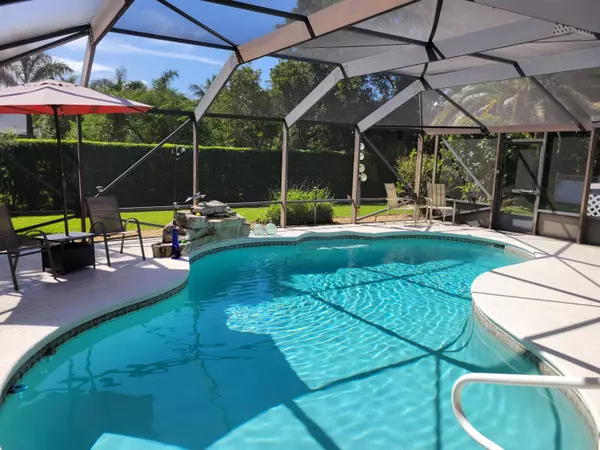
3 Beds
2.1 Baths
2,319 SqFt
3 Beds
2.1 Baths
2,319 SqFt
OPEN HOUSE
Sun Nov 10, 12:30pm - 4:00pm
Key Details
Property Type Single Family Home
Sub Type Single Family Detached
Listing Status Active
Purchase Type For Sale
Square Footage 2,319 sqft
Price per Sqft $275
Subdivision South Port St Lucie Unit 8
MLS Listing ID RX-11018478
Style Contemporary
Bedrooms 3
Full Baths 2
Half Baths 1
Construction Status Resale
HOA Y/N No
Year Built 1988
Annual Tax Amount $5,508
Tax Year 2023
Lot Size 0.480 Acres
Property Description
Location
State FL
County St. Lucie
Area 7180
Zoning RS-1PS
Rooms
Other Rooms Family, Laundry-Inside, Laundry-Util/Closet
Master Bath Dual Sinks, Separate Shower, Separate Tub
Interior
Interior Features Kitchen Island, Split Bedroom, Walk-in Closet
Heating Central
Cooling Ceiling Fan, Central
Flooring Carpet, Tile
Furnishings Partially Furnished
Exterior
Exterior Feature Fence, Fruit Tree(s), Screened Patio, Shutters, Solar Panels
Garage Carport - Detached, Driveway, Garage - Attached
Garage Spaces 2.0
Pool Inground
Utilities Available Public Water, Septic
Amenities Available None
Waterfront No
Waterfront Description None
View Preserve
Roof Type Comp Shingle
Parking Type Carport - Detached, Driveway, Garage - Attached
Exposure North
Private Pool Yes
Building
Lot Description 1/4 to 1/2 Acre
Story 1.00
Foundation Frame, Other, Stucco
Construction Status Resale
Schools
Elementary Schools Savanna Ridge Elementary
Middle Schools Southern Oaks Middle School
Others
Pets Allowed Yes
HOA Fee Include None
Senior Community No Hopa
Restrictions None
Acceptable Financing Cash, Conventional
Membership Fee Required No
Listing Terms Cash, Conventional
Financing Cash,Conventional

Find out why customers are choosing LPT Realty to meet their real estate needs






