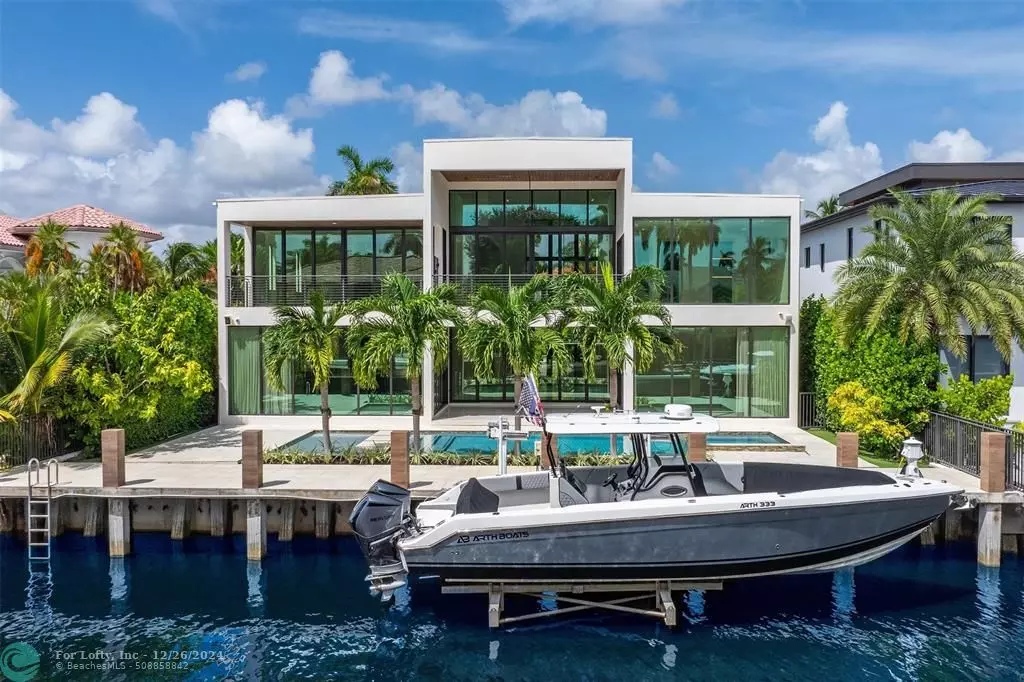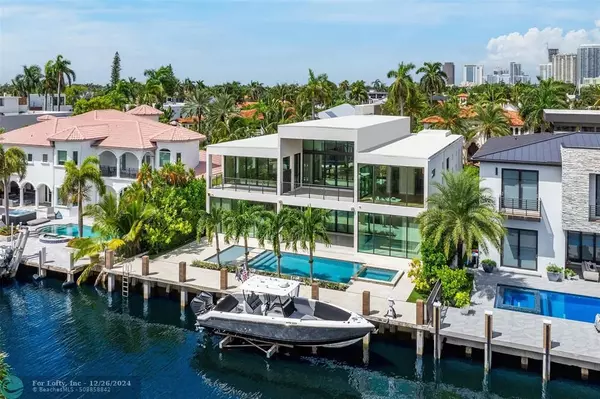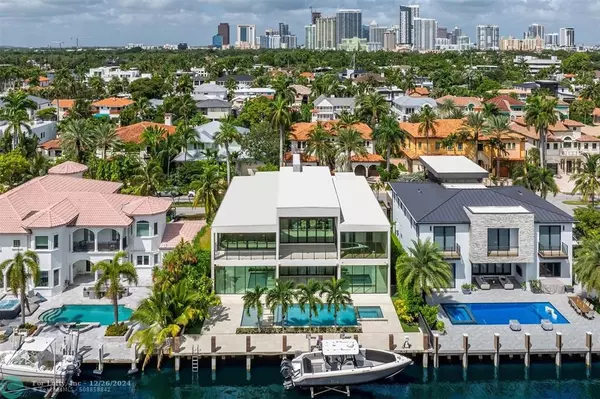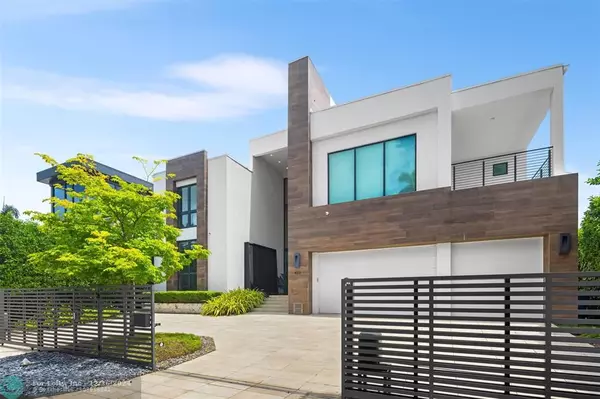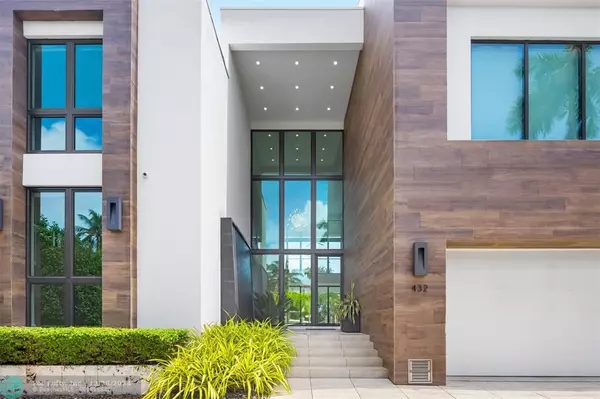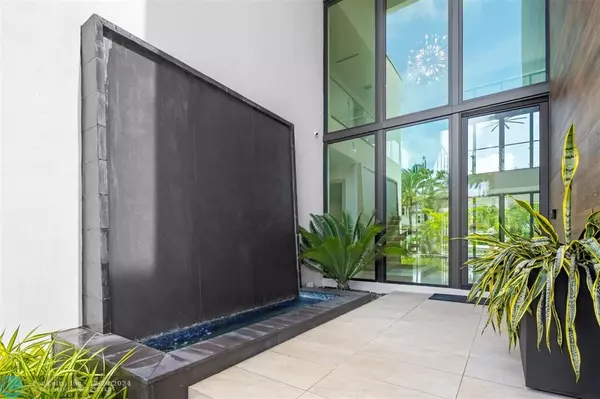6 Beds
7 Baths
6,046 SqFt
6 Beds
7 Baths
6,046 SqFt
Key Details
Property Type Single Family Home
Sub Type Single
Listing Status Active
Purchase Type For Sale
Square Footage 6,046 sqft
Price per Sqft $1,240
Subdivision Venice 8-12 B
MLS Listing ID F10459472
Style WF/Pool/Ocean Access
Bedrooms 6
Full Baths 6
Half Baths 2
Construction Status Resale
HOA Y/N No
Year Built 2020
Annual Tax Amount $87,695
Tax Year 2023
Lot Size 9,375 Sqft
Property Description
Location
State FL
County Broward County
Area Ft Ldale Se (3280;3600;3800)
Zoning RS-8
Rooms
Bedroom Description At Least 1 Bedroom Ground Level,Master Bedroom Upstairs,Sitting Area - Master Bedroom
Other Rooms Den/Library/Office, Family Room, Great Room, Media Room, Recreation Room, Utility Room/Laundry
Dining Room Eat-In Kitchen, Formal Dining
Interior
Interior Features First Floor Entry, Closet Cabinetry, Kitchen Island, Elevator, Pantry, Volume Ceilings, Walk-In Closets
Heating Central Heat
Cooling Ceiling Fans, Central Cooling
Flooring Tile Floors, Wood Floors
Equipment Automatic Garage Door Opener, Dishwasher, Disposal, Dryer, Elevator, Gas Range, Microwave, Natural Gas, Refrigerator, Wall Oven, Washer
Exterior
Exterior Feature Exterior Lighting, Fence, High Impact Doors, Patio, Privacy Wall
Garage Spaces 6.0
Pool Below Ground Pool, Concrete, Private Pool
Waterfront Description Canal Width 1-80 Feet,No Fixed Bridges,Ocean Access,Seawall
Water Access Y
Water Access Desc Private Dock,Unrestricted Salt Water Access
View Canal, Water View
Roof Type Flat Roof With Facade Front
Private Pool No
Building
Lot Description Less Than 1/4 Acre Lot
Foundation Concrete Block Construction, Piling Construction, Slab Construction, Stucco Exterior Construction
Sewer Municipal Sewer
Water Municipal Water
Construction Status Resale
Others
Pets Allowed No
Senior Community No HOPA
Restrictions No Restrictions
Acceptable Financing Cash, Conventional, Other Terms
Membership Fee Required No
Listing Terms Cash, Conventional, Other Terms

Learn More About LPT Realty


