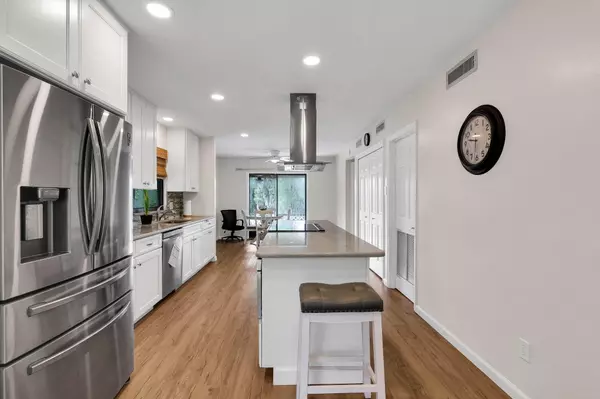
3 Beds
2.1 Baths
1,716 SqFt
3 Beds
2.1 Baths
1,716 SqFt
Key Details
Property Type Single Family Home
Sub Type Single Family Detached
Listing Status Active
Purchase Type For Sale
Square Footage 1,716 sqft
Price per Sqft $290
Subdivision Metes And Bounds
MLS Listing ID RX-11017664
Style < 4 Floors,Key West,Rustic
Bedrooms 3
Full Baths 2
Half Baths 1
Construction Status Resale
HOA Y/N No
Year Built 1977
Annual Tax Amount $4,816
Tax Year 2023
Lot Size 1.210 Acres
Property Description
Location
State FL
County St. Lucie
Area 7130
Zoning RS-3-C
Rooms
Other Rooms Den/Office, Great, Laundry-Inside, Laundry-Util/Closet, Storage
Master Bath Combo Tub/Shower, Mstr Bdrm - Upstairs
Interior
Interior Features Foyer, Kitchen Island, Pantry, Stack Bedrooms
Heating Central, Electric
Cooling Ceiling Fan, Central, Electric
Flooring Ceramic Tile, Vinyl Floor
Furnishings Unfurnished
Exterior
Exterior Feature Deck, Fruit Tree(s), Wrap Porch, Wrap-Around Balcony
Garage 2+ Spaces, Carport - Attached, Driveway, Open, RV/Boat, Under Building
Pool Above Ground
Community Features Sold As-Is
Utilities Available Cable, Electric, Septic, Water Available, Well Water
Amenities Available None
Waterfront Yes
Waterfront Description Fixed Bridges,Navigable,Ocean Access,River
View Garden, River
Roof Type Metal
Present Use Sold As-Is
Parking Type 2+ Spaces, Carport - Attached, Driveway, Open, RV/Boat, Under Building
Exposure East
Private Pool Yes
Building
Lot Description 1 to < 2 Acres
Story 3.00
Foundation Frame
Construction Status Resale
Others
Pets Allowed Yes
Senior Community No Hopa
Restrictions None
Acceptable Financing Cash, Conventional, FHA, VA
Membership Fee Required No
Listing Terms Cash, Conventional, FHA, VA
Financing Cash,Conventional,FHA,VA

Find out why customers are choosing LPT Realty to meet their real estate needs






