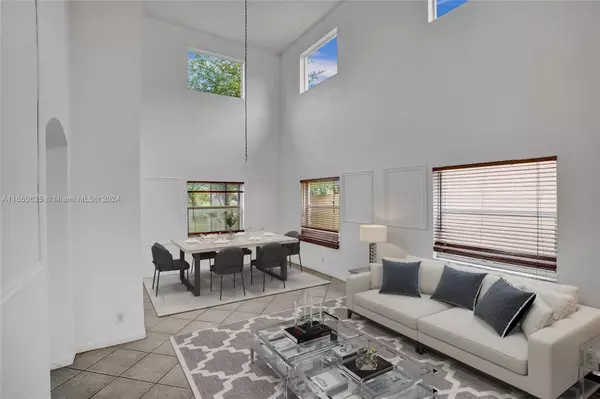
3 Beds
3 Baths
1,772 SqFt
3 Beds
3 Baths
1,772 SqFt
Key Details
Property Type Single Family Home
Sub Type Single Family Residence
Listing Status Pending
Purchase Type For Sale
Square Footage 1,772 sqft
Price per Sqft $276
Subdivision The Springs
MLS Listing ID A11650625
Style Detached,Two Story
Bedrooms 3
Full Baths 2
Half Baths 1
Construction Status Effective Year Built
HOA Fees $203/mo
HOA Y/N Yes
Year Built 2001
Annual Tax Amount $6,241
Tax Year 2023
Contingent Pending Inspections
Lot Size 4,080 Sqft
Property Description
Location
State FL
County Palm Beach
Community The Springs
Area 4590
Interior
Interior Features Dual Sinks, Living/Dining Room, Separate Shower, Walk-In Closet(s)
Heating Central, Electric
Cooling Central Air, Electric
Flooring Carpet, Tile
Furnishings Unfurnished
Window Features Other
Appliance Dishwasher, Electric Range, Microwave, Refrigerator, Self Cleaning Oven
Exterior
Exterior Feature Enclosed Porch
Garage Attached
Garage Spaces 2.0
Pool None, Community
Community Features Clubhouse, Gated, Maintained Community, Pool
Utilities Available Cable Available
Waterfront Yes
Waterfront Description Lake Front
View Y/N Yes
View Garden, Lake
Roof Type Barrel
Porch Porch, Screened
Parking Type Attached, Driveway, Garage
Garage Yes
Building
Lot Description < 1/4 Acre
Faces South
Story 2
Sewer Public Sewer
Water Public
Architectural Style Detached, Two Story
Level or Stories Two
Structure Type Block
Construction Status Effective Year Built
Schools
Elementary Schools Crystal Lake
Middle Schools Christa Mcauliffe
High Schools Park Vista Community
Others
Pets Allowed No Pet Restrictions, Yes
HOA Fee Include Common Area Maintenance
Senior Community No
Tax ID 00424510110001140
Security Features Gated Community
Acceptable Financing Cash, Conventional, VA Loan
Listing Terms Cash, Conventional, VA Loan
Special Listing Condition Listed As-Is, Real Estate Owned
Pets Description No Pet Restrictions, Yes

Find out why customers are choosing LPT Realty to meet their real estate needs






