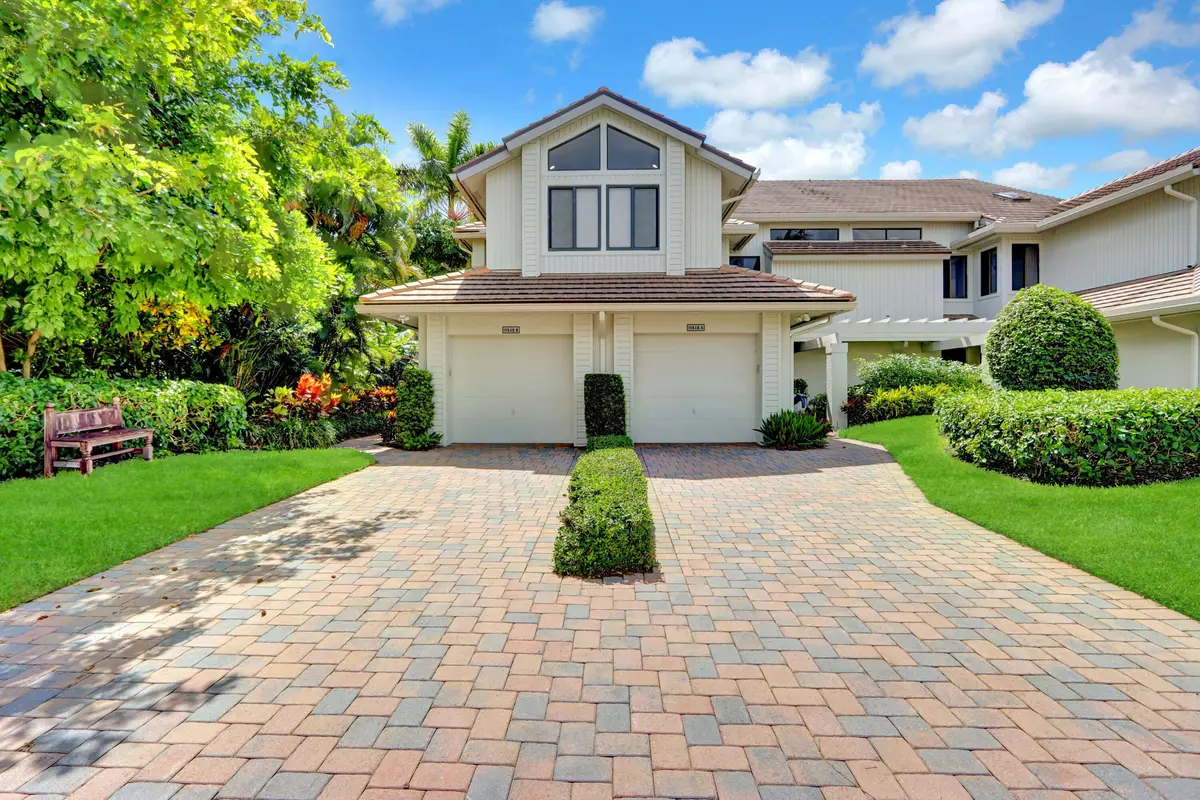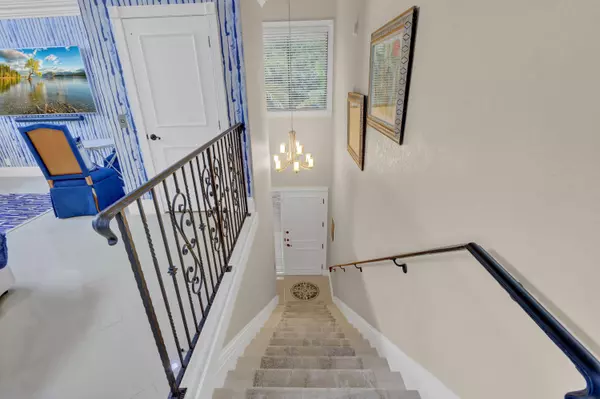
3 Beds
2 Baths
2,300 SqFt
3 Beds
2 Baths
2,300 SqFt
Key Details
Property Type Condo
Sub Type Condo/Coop
Listing Status Active
Purchase Type For Sale
Square Footage 2,300 sqft
Price per Sqft $520
Subdivision Charter Cay
MLS Listing ID RX-11017113
Style < 4 Floors,Contemporary
Bedrooms 3
Full Baths 2
Construction Status Resale
Membership Fee $115,000
HOA Fees $1,470/mo
HOA Y/N Yes
Year Built 1987
Annual Tax Amount $3,116
Tax Year 2023
Property Description
Location
State FL
County Palm Beach
Community Boca West
Area 4660
Zoning Res
Rooms
Other Rooms Family
Master Bath Separate Shower, Separate Tub
Interior
Interior Features Closet Cabinets, Elevator, Kitchen Island, Pantry, Sky Light(s), Split Bedroom, Volume Ceiling, Walk-in Closet
Heating Central, Electric
Cooling Central, Electric
Flooring Carpet, Tile
Furnishings Unfurnished
Exterior
Garage Driveway, Garage - Attached
Garage Spaces 1.0
Community Features Gated Community
Utilities Available Cable, Electric, Public Sewer, Public Water
Amenities Available Bocce Ball, Cafe/Restaurant, Clubhouse, Dog Park, Fitness Center, Game Room, Golf Course, Pickleball, Playground, Pool, Putting Green, Sauna, Sidewalks, Spa-Hot Tub, Tennis, Whirlpool
Waterfront Yes
Waterfront Description Lake
View Lake
Parking Type Driveway, Garage - Attached
Exposure North
Private Pool No
Building
Lot Description Corner Lot
Story 2.00
Unit Features Corner
Foundation CBS
Unit Floor 2
Construction Status Resale
Schools
Elementary Schools Whispering Pines Elementary School
Middle Schools Omni Middle School
High Schools Spanish River Community High School
Others
Pets Allowed Restricted
HOA Fee Include Cable,Common Areas,Lawn Care,Maintenance-Exterior,Pest Control,Roof Maintenance,Trash Removal,Water
Senior Community No Hopa
Restrictions Buyer Approval,No Lease 1st Year,Tenant Approval
Security Features Gate - Manned,Security Patrol
Acceptable Financing Cash
Membership Fee Required Yes
Listing Terms Cash
Financing Cash

Find out why customers are choosing LPT Realty to meet their real estate needs






