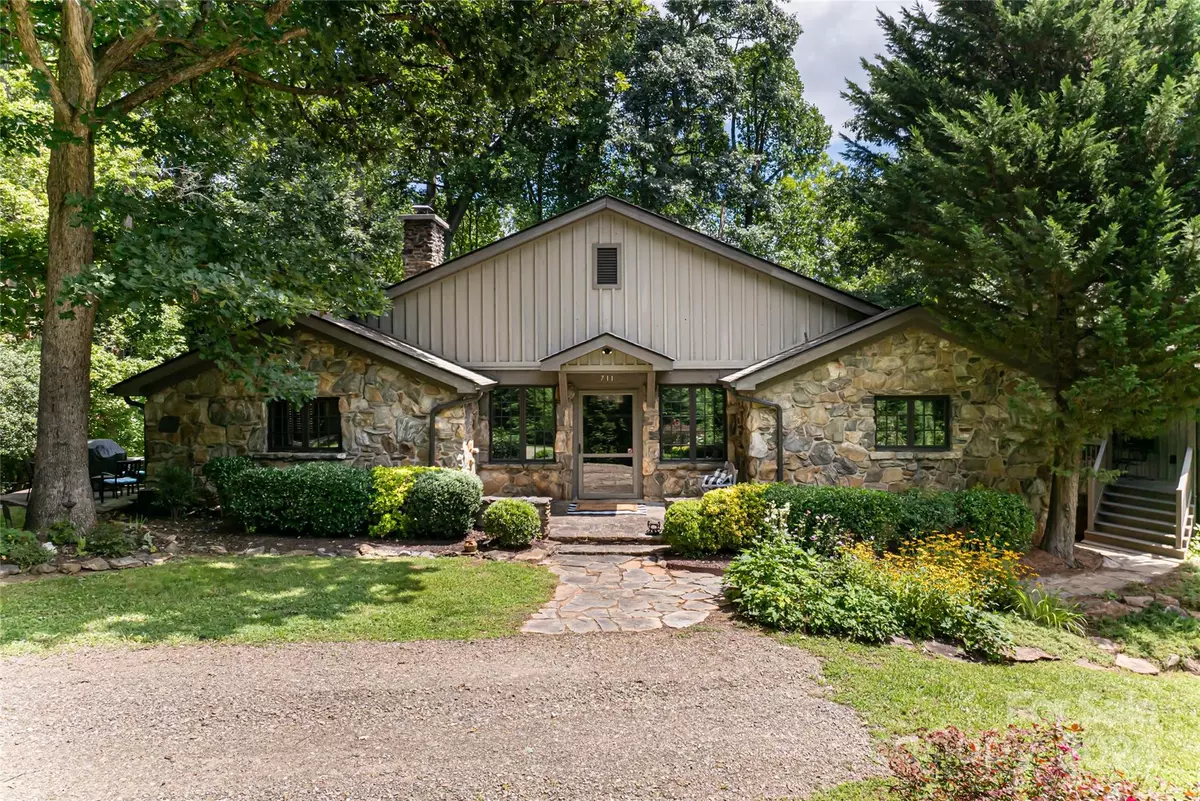
4 Beds
4 Baths
2,734 SqFt
4 Beds
4 Baths
2,734 SqFt
Key Details
Property Type Single Family Home
Sub Type Single Family Residence
Listing Status Active
Purchase Type For Sale
Square Footage 2,734 sqft
Price per Sqft $1,079
MLS Listing ID 4174664
Style Bungalow,Cottage
Bedrooms 4
Full Baths 4
Abv Grd Liv Area 1,753
Year Built 1933
Lot Size 12.590 Acres
Acres 12.59
Property Description
Location
State NC
County Buncombe
Zoning RS4
Rooms
Basement Daylight, Exterior Entry, Interior Entry, Partially Finished, Walk-Out Access
Main Level Bedrooms 2
Interior
Interior Features Built-in Features, Cable Prewire, Pantry, Split Bedroom, Storage, Walk-In Closet(s), Wet Bar
Heating Ductless, Electric, Floor Furnace, Heat Pump, Oil, Other - See Remarks
Cooling Central Air, Ductless, Electric, Heat Pump
Flooring Bamboo, Tile, Wood
Fireplaces Type Living Room, Wood Burning
Fireplace true
Appliance Dishwasher, Disposal, Dryer, Electric Oven, Electric Range, Electric Water Heater, Ice Maker, Microwave, Refrigerator with Ice Maker, Washer, Wine Refrigerator
Exterior
Garage Spaces 3.0
Fence Chain Link, Fenced, Full, Stone
Community Features None
Utilities Available Electricity Connected
Waterfront Description None
View Mountain(s), Winter, Year Round
Roof Type Shingle
Parking Type Driveway, Electric Gate, Detached Garage, Garage Door Opener, Garage Faces Front, Parking Space(s), Other - See Remarks
Garage true
Building
Lot Description Infill Lot, Level, Private, Sloped, Wooded, Views
Dwelling Type Site Built
Foundation Basement, Crawl Space
Sewer Public Sewer
Water City
Architectural Style Bungalow, Cottage
Level or Stories Two
Structure Type Fiber Cement,Stone,Stone Veneer
New Construction false
Schools
Elementary Schools Unspecified
Middle Schools Unspecified
High Schools Unspecified
Others
Senior Community false
Restrictions No Representation
Acceptable Financing Cash, Conventional
Horse Property None
Listing Terms Cash, Conventional
Special Listing Condition None

Find out why customers are choosing LPT Realty to meet their real estate needs






