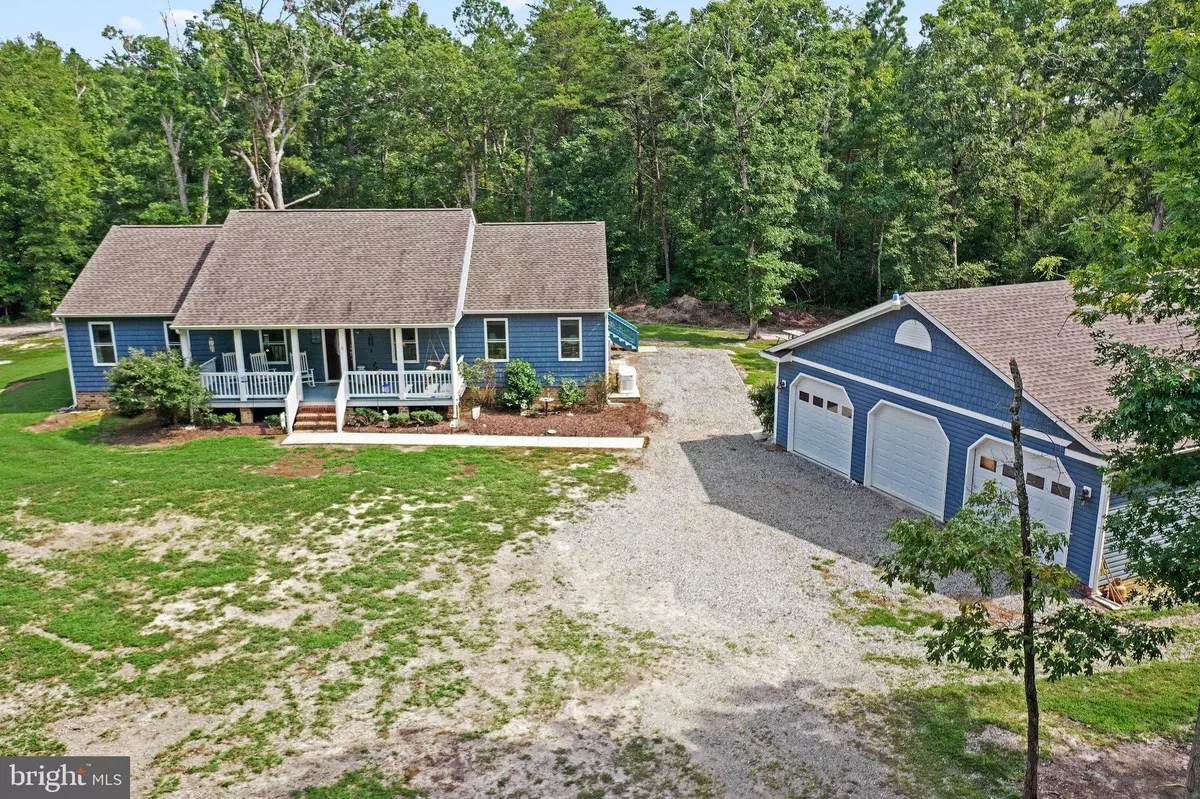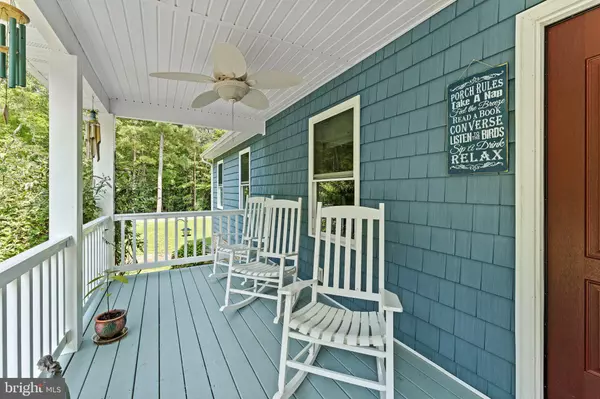
3 Beds
3 Baths
1,800 SqFt
3 Beds
3 Baths
1,800 SqFt
Key Details
Property Type Single Family Home
Sub Type Detached
Listing Status Active
Purchase Type For Sale
Square Footage 1,800 sqft
Price per Sqft $313
MLS Listing ID VAMX2000172
Style Cottage,Ranch/Rambler
Bedrooms 3
Full Baths 3
HOA Y/N N
Abv Grd Liv Area 1,800
Originating Board BRIGHT
Year Built 2017
Annual Tax Amount $1,874
Tax Year 2024
Lot Size 9.000 Acres
Acres 9.0
Property Description
Location
State VA
County Middlesex
Zoning SINGLE FAMILY RESIDENTIAL
Rooms
Main Level Bedrooms 3
Interior
Interior Features Breakfast Area, Carpet, Ceiling Fan(s), Chair Railings, Combination Dining/Living, Combination Kitchen/Dining, Dining Area, Entry Level Bedroom, Family Room Off Kitchen, Floor Plan - Open, Floor Plan - Traditional, Kitchen - Country, Kitchen - Island, Pantry, Primary Bath(s), Recessed Lighting, Bathroom - Stall Shower, Bathroom - Tub Shower, Upgraded Countertops, Walk-in Closet(s), Window Treatments, Wood Floors
Hot Water Electric
Heating Heat Pump(s)
Cooling Central A/C, Ceiling Fan(s)
Flooring Hardwood, Ceramic Tile, Carpet
Fireplaces Number 2
Fireplaces Type Gas/Propane
Equipment Dishwasher, Dryer, Dryer - Electric, Microwave, Oven - Wall, Oven - Self Cleaning, Stainless Steel Appliances, Refrigerator, Washer, Water Heater
Fireplace Y
Window Features Double Hung,Double Pane,Energy Efficient,Vinyl Clad
Appliance Dishwasher, Dryer, Dryer - Electric, Microwave, Oven - Wall, Oven - Self Cleaning, Stainless Steel Appliances, Refrigerator, Washer, Water Heater
Heat Source Electric
Laundry Main Floor, Dryer In Unit, Washer In Unit
Exterior
Garage Additional Storage Area, Covered Parking, Garage - Front Entry, Garage - Side Entry, Other, Oversized
Garage Spaces 3.0
Fence Split Rail, Partially
Utilities Available Propane
Waterfront N
Water Access N
View Trees/Woods, Other
Roof Type Architectural Shingle,Asphalt
Accessibility 2+ Access Exits, 32\"+ wide Doors, Doors - Swing In
Parking Type Detached Garage, Driveway
Total Parking Spaces 3
Garage Y
Building
Lot Description Backs to Trees, Front Yard, Hunting Available, Landscaping, Level, Private, Rear Yard, Road Frontage, Rural, SideYard(s), Trees/Wooded, Unrestricted, Year Round Access, Other
Story 1
Foundation Crawl Space
Sewer On Site Septic
Water Well
Architectural Style Cottage, Ranch/Rambler
Level or Stories 1
Additional Building Above Grade
Structure Type Dry Wall
New Construction N
Schools
Elementary Schools Middlesex
Middle Schools St. Clare Walker
High Schools Middlesex
School District Middlesex County Public Schools
Others
Pets Allowed Y
Senior Community No
Tax ID NO TAX RECORD
Ownership Fee Simple
SqFt Source Estimated
Acceptable Financing Conventional, Farm Credit Service, Cash, USDA, VA
Listing Terms Conventional, Farm Credit Service, Cash, USDA, VA
Financing Conventional,Farm Credit Service,Cash,USDA,VA
Special Listing Condition Standard
Pets Description No Pet Restrictions


Find out why customers are choosing LPT Realty to meet their real estate needs






