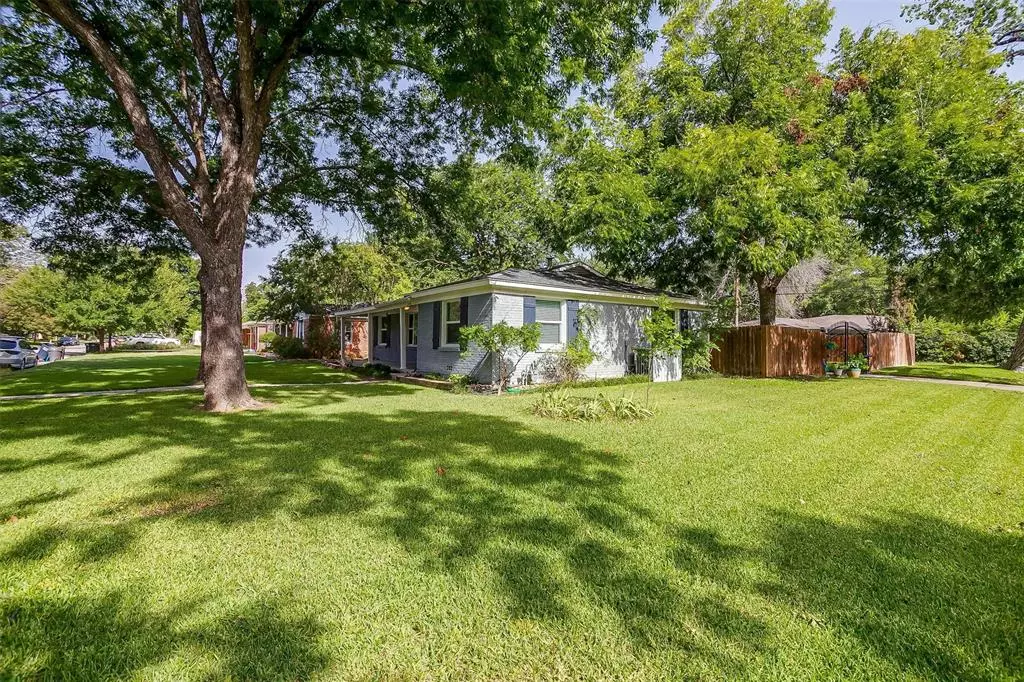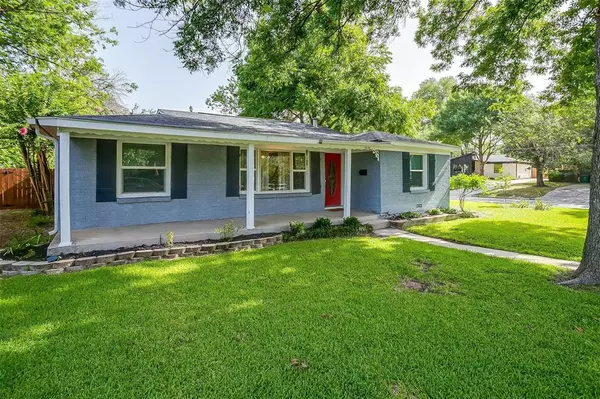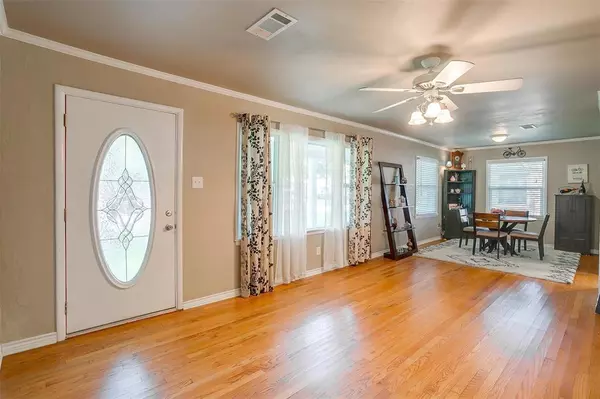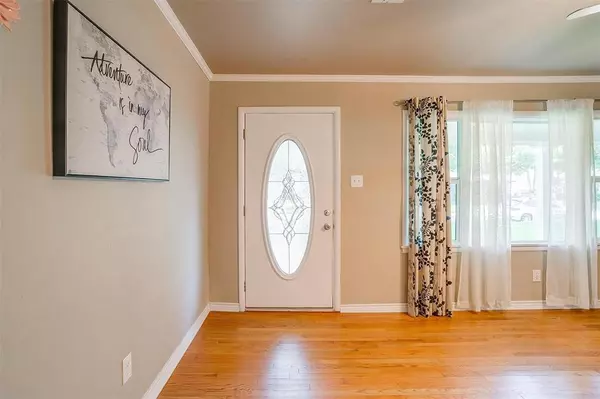
3 Beds
2 Baths
1,594 SqFt
3 Beds
2 Baths
1,594 SqFt
Key Details
Property Type Single Family Home
Sub Type Single Family Residence
Listing Status Active Option Contract
Purchase Type For Sale
Square Footage 1,594 sqft
Price per Sqft $222
Subdivision Sunset Acres Add
MLS Listing ID 20676927
Bedrooms 3
Full Baths 2
HOA Y/N None
Year Built 1956
Annual Tax Amount $5,931
Lot Size 9,147 Sqft
Acres 0.21
Property Description
Location
State TX
County Tarrant
Direction from downtown FTW- go west on 30 towards abiline, take 9B exit Horne, take a right on Bourine st, take a right on Byers ave, turn left on Burton Hill, turn right on Santa Clara, turn right on durham, house will be on the left corner at the end
Rooms
Dining Room 1
Interior
Interior Features Cable TV Available, Eat-in Kitchen, Granite Counters, High Speed Internet Available, Open Floorplan, Pantry, Walk-In Closet(s)
Heating Central, Natural Gas
Cooling Ceiling Fan(s), Central Air
Flooring Carpet, Ceramic Tile, Hardwood, Luxury Vinyl Plank
Appliance Dishwasher, Gas Cooktop, Gas Water Heater, Plumbed For Gas in Kitchen
Heat Source Central, Natural Gas
Laundry Electric Dryer Hookup, In Garage, Washer Hookup
Exterior
Exterior Feature Covered Patio/Porch, Private Yard
Garage Spaces 2.0
Fence Back Yard, Electric, Fenced, Gate, Privacy, Wood, Wrought Iron
Utilities Available City Sewer, City Water
Roof Type Composition
Parking Type Additional Parking, Direct Access, Driveway, Electric Gate, Garage, Garage Door Opener, Garage Double Door, Garage Faces Side, Gated, Inside Entrance, Kitchen Level
Total Parking Spaces 2
Garage Yes
Building
Lot Description Corner Lot, Landscaped, Many Trees
Story One
Foundation Pillar/Post/Pier
Level or Stories One
Structure Type Brick
Schools
Elementary Schools Burtonhill
Middle Schools Stripling
High Schools Arlngtnhts
School District Fort Worth Isd
Others
Ownership see tax
Acceptable Financing Cash, Conventional, FHA, VA Loan
Listing Terms Cash, Conventional, FHA, VA Loan


Find out why customers are choosing LPT Realty to meet their real estate needs






