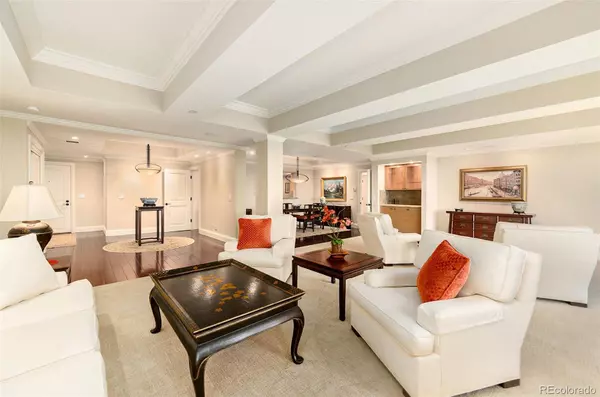
2 Beds
2 Baths
2,390 SqFt
2 Beds
2 Baths
2,390 SqFt
Key Details
Property Type Condo
Sub Type Condominium
Listing Status Active Under Contract
Purchase Type For Sale
Square Footage 2,390 sqft
Price per Sqft $317
Subdivision Waterford
MLS Listing ID 4737774
Style Contemporary,Urban Contemporary
Bedrooms 2
Full Baths 2
Condo Fees $1,625
HOA Fees $1,625/mo
HOA Y/N Yes
Originating Board recolorado
Year Built 1982
Annual Tax Amount $1,994
Tax Year 2023
Property Description
Located in the heart of Cherry Hills, you are minutes to shopping, dining and top rated medical facilities. This home with a free-flowing floor plan is a wonderful balance of modern design and classic elegance. Step inside to be taken away to a quiet retreat flooded in stunning natural light and finishes, with expansive living areas, this nearly 2400 sq. ft. home is perfect for entertaining and relaxing.
Some notable upgraded features include: Conrad motorized shades, silk draperies, high end carpet, De Wils custom cabinetry, Thermador and Sub-Zero appliances, granite and marble counter tops and showers, solid core doors, extensive custom closet, Hubbardton Forge light fixtures, custom crown molding, Everpure water filter, Armstrong flooring. Buyer will receive a one year home warranty.
This sophisticated unit has the benefit of 3 deeded garage spaces, and 2 storage units. This home is the ideal destination for those who seek the perfect balance between the ease of city living and luxury while maintaining the comfortable feel of an inviting and welcoming community that is offered at The Waterford. Please visit the property website.
Location
State CO
County Arapahoe
Rooms
Main Level Bedrooms 2
Interior
Interior Features Audio/Video Controls, Built-in Features, Eat-in Kitchen, Entrance Foyer, Five Piece Bath, Granite Counters, High Ceilings, High Speed Internet, No Stairs, Open Floorplan, Pantry, Smoke Free, Solid Surface Counters, Sound System, Walk-In Closet(s)
Heating Forced Air
Cooling Central Air
Flooring Carpet, Vinyl
Fireplace N
Appliance Convection Oven, Cooktop, Dishwasher, Disposal, Dryer, Gas Water Heater, Refrigerator, Self Cleaning Oven, Washer
Exterior
Exterior Feature Elevator, Garden, Lighting, Tennis Court(s), Water Feature
Garage Exterior Access Door, Oversized, Underground
Garage Spaces 3.0
Pool Indoor, Outdoor Pool
Utilities Available Cable Available, Electricity Connected, Internet Access (Wired), Natural Gas Connected
View City, Lake, Mountain(s)
Roof Type Unknown
Parking Type Exterior Access Door, Oversized, Underground
Total Parking Spaces 3
Garage No
Building
Lot Description Greenbelt, Landscaped, Master Planned, Near Public Transit
Story One
Sewer Community Sewer
Level or Stories One
Structure Type Concrete
Schools
Elementary Schools Cherry Hills Village
Middle Schools West
High Schools Cherry Creek
School District Cherry Creek 5
Others
Senior Community No
Ownership Individual
Acceptable Financing Cash, Conventional, FHA, Jumbo, VA Loan
Listing Terms Cash, Conventional, FHA, Jumbo, VA Loan
Special Listing Condition None

6455 S. Yosemite St., Suite 500 Greenwood Village, CO 80111 USA

Find out why customers are choosing LPT Realty to meet their real estate needs






