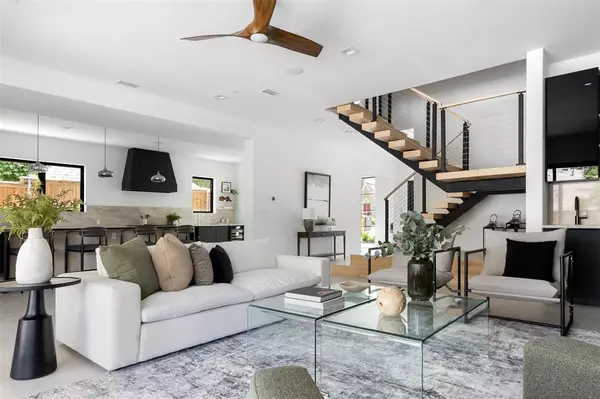
5 Beds
7 Baths
4,376 SqFt
5 Beds
7 Baths
4,376 SqFt
Key Details
Property Type Single Family Home
Sub Type Single Family Residence
Listing Status Active
Purchase Type For Sale
Square Footage 4,376 sqft
Price per Sqft $719
Subdivision University Park
MLS Listing ID 20670024
Style Contemporary/Modern
Bedrooms 5
Full Baths 6
Half Baths 1
HOA Y/N None
Year Built 2024
Lot Size 6,969 Sqft
Acres 0.16
Property Description
Location
State TX
County Dallas
Direction Use GPS
Rooms
Dining Room 1
Interior
Interior Features Built-in Wine Cooler, Decorative Lighting, Double Vanity, Eat-in Kitchen, Granite Counters, Kitchen Island, Natural Woodwork, Open Floorplan, Pantry, Smart Home System, Walk-In Closet(s), Wet Bar
Heating Fireplace(s), Natural Gas
Cooling Ceiling Fan(s), Central Air, Multi Units, Zoned
Flooring Hardwood, Tile
Fireplaces Number 1
Fireplaces Type Gas, Living Room
Appliance Built-in Refrigerator, Dishwasher, Disposal, Gas Oven, Ice Maker, Microwave, Refrigerator, Tankless Water Heater, Vented Exhaust Fan
Heat Source Fireplace(s), Natural Gas
Exterior
Exterior Feature Attached Grill, Balcony, Covered Deck, Rain Gutters, Lighting, Outdoor Grill, Outdoor Kitchen
Garage Spaces 2.0
Fence Gate, Wood
Pool Gunite, Heated, In Ground, Infinity, Pool/Spa Combo
Utilities Available City Sewer, City Water, Curbs
Roof Type Metal,Slate
Parking Type Alley Access, Epoxy Flooring, Garage, Garage Door Opener, Garage Double Door, Garage Faces Rear, Lighted
Total Parking Spaces 2
Garage Yes
Private Pool 1
Building
Story Two
Foundation Slab
Level or Stories Two
Structure Type Concrete,Stucco
Schools
Elementary Schools University
High Schools Highland Park
School District Highland Park Isd
Others
Ownership See Agent


Find out why customers are choosing LPT Realty to meet their real estate needs






