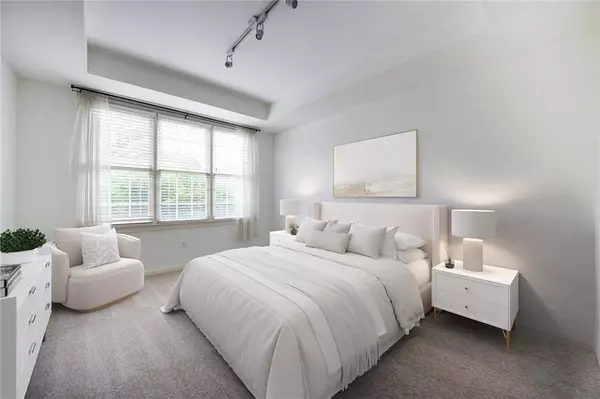2 Beds
2 Baths
1,355 SqFt
2 Beds
2 Baths
1,355 SqFt
Key Details
Property Type Condo
Sub Type Condominium
Listing Status Active
Purchase Type For Sale
Square Footage 1,355 sqft
Price per Sqft $272
Subdivision Brookwood Place
MLS Listing ID 7427974
Style Mid-Rise (up to 5 stories),Traditional
Bedrooms 2
Full Baths 2
Construction Status Resale
HOA Fees $614
HOA Y/N Yes
Originating Board First Multiple Listing Service
Year Built 2000
Annual Tax Amount $5,456
Tax Year 2023
Property Description
Location
State GA
County Fulton
Lake Name None
Rooms
Bedroom Description Roommate Floor Plan,Split Bedroom Plan
Other Rooms Kennel/Dog Run
Basement None
Main Level Bedrooms 2
Dining Room Open Concept
Interior
Interior Features Walk-In Closet(s)
Heating Central, Forced Air
Cooling Central Air
Flooring Carpet, Hardwood
Fireplaces Number 1
Fireplaces Type Gas Log, Glass Doors, Living Room
Window Features Insulated Windows
Appliance Dishwasher, Disposal, Dryer, Gas Cooktop, Microwave, Refrigerator, Washer
Laundry Laundry Room
Exterior
Exterior Feature Balcony, Courtyard
Parking Features Assigned, Deeded, Drive Under Main Level
Fence None
Pool None
Community Features Business Center, Concierge, Dog Park, Fitness Center, Gated, Guest Suite, Homeowners Assoc, Meeting Room, Near Beltline, Near Public Transport, Near Shopping, Pool
Utilities Available Cable Available, Electricity Available, Sewer Available, Water Available
Waterfront Description None
View Other
Roof Type Composition
Street Surface Asphalt
Accessibility None
Handicap Access None
Porch Covered
Total Parking Spaces 2
Private Pool false
Building
Lot Description Landscaped, Level
Story One
Foundation See Remarks
Sewer Public Sewer
Water Public
Architectural Style Mid-Rise (up to 5 stories), Traditional
Level or Stories One
Structure Type Brick,Brick 4 Sides
New Construction No
Construction Status Resale
Schools
Elementary Schools E. Rivers
Middle Schools Willis A. Sutton
High Schools North Atlanta
Others
HOA Fee Include Cable TV,Gas,Maintenance Grounds,Maintenance Structure,Pest Control,Reserve Fund,Security,Swim,Termite,Trash
Senior Community no
Restrictions true
Tax ID 17 010900180665
Ownership Condominium
Financing no
Special Listing Condition None

Learn More About LPT Realty







