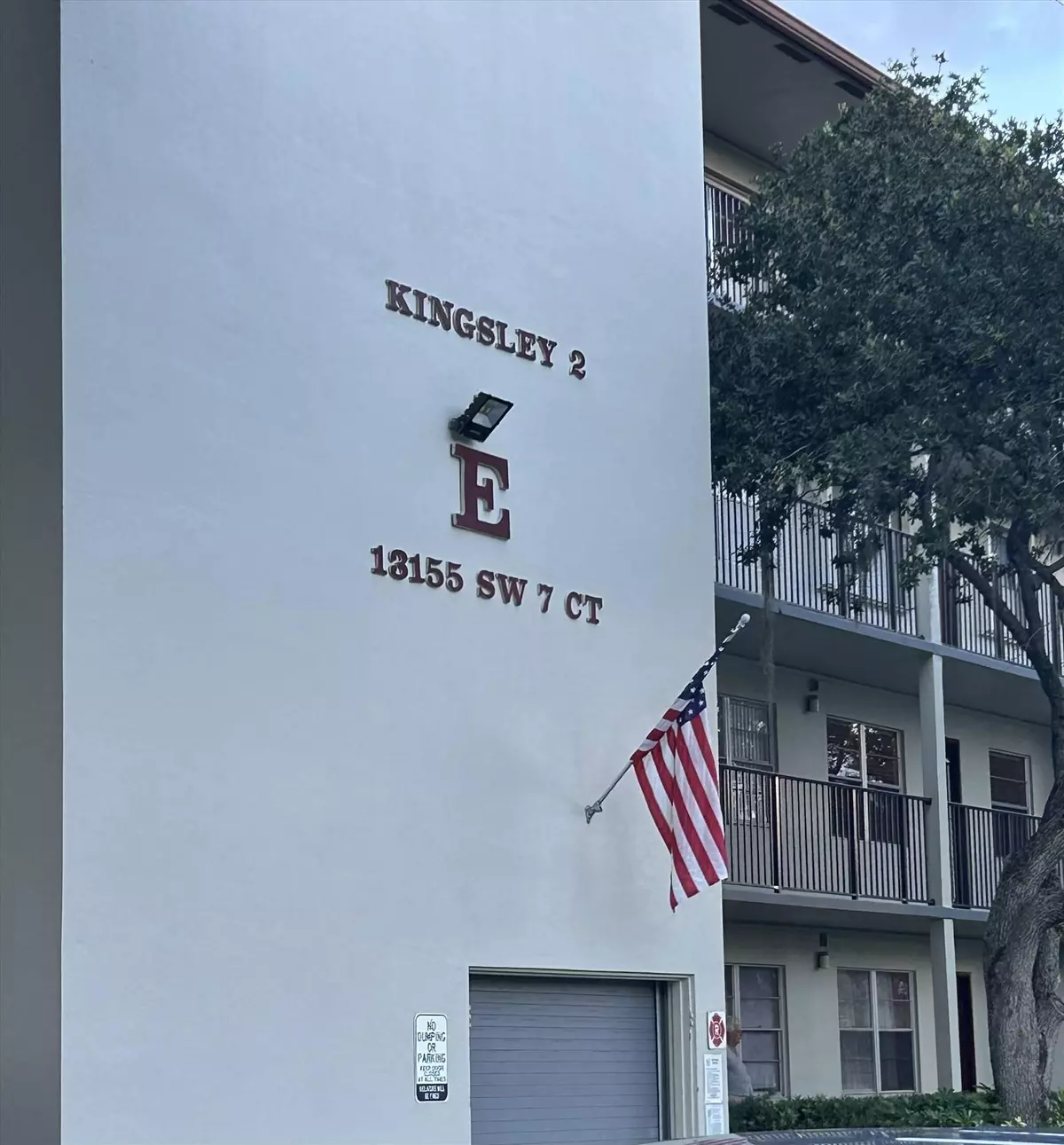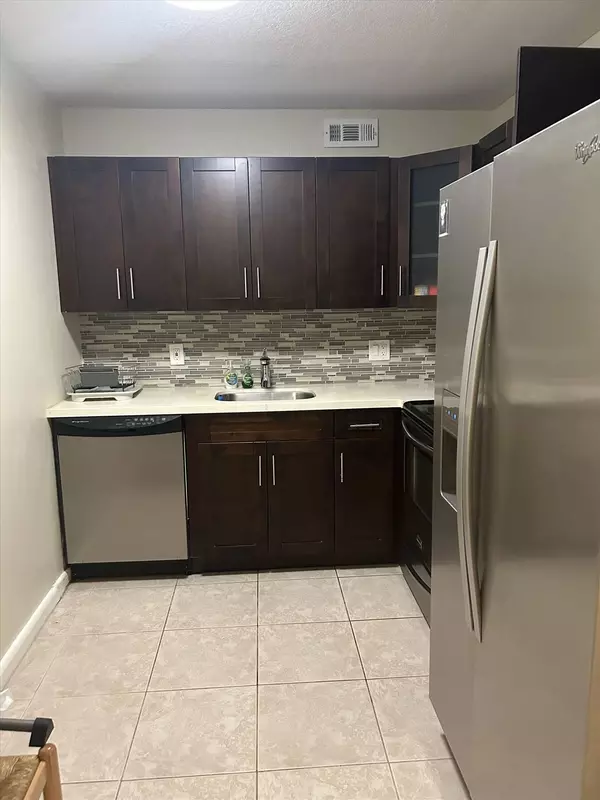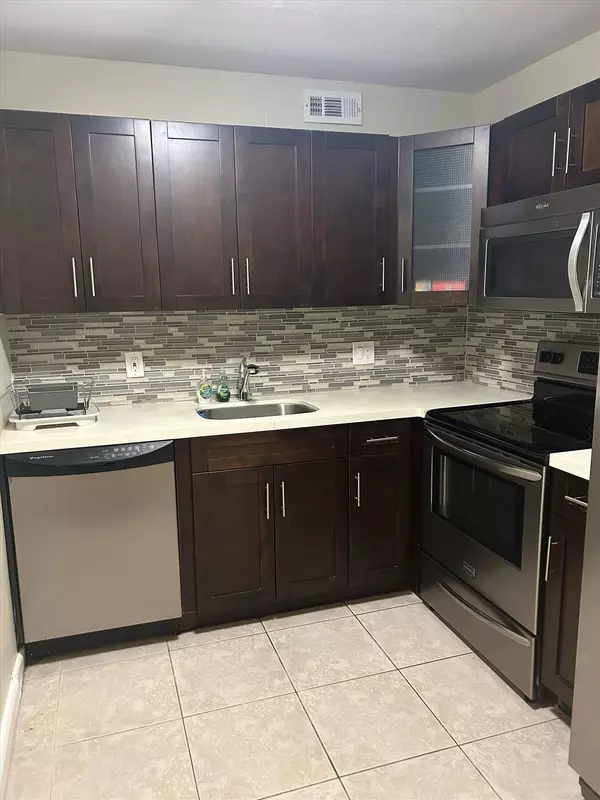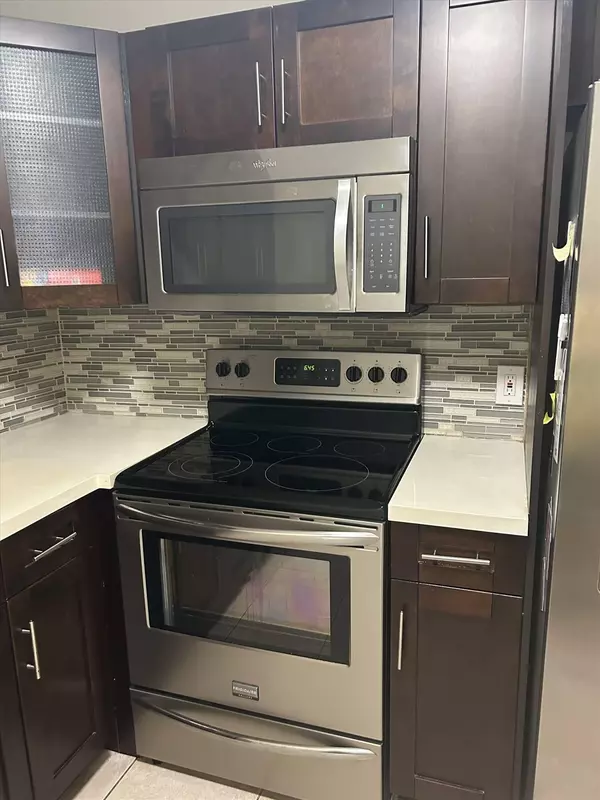2 Beds
1.1 Baths
953 SqFt
2 Beds
1.1 Baths
953 SqFt
Key Details
Property Type Condo
Sub Type Condo/Coop
Listing Status Active
Purchase Type For Sale
Square Footage 953 sqft
Price per Sqft $182
Subdivision Kingsley At Century Village
MLS Listing ID RX-11006646
Style < 4 Floors,Traditional
Bedrooms 2
Full Baths 1
Half Baths 1
Construction Status Resale
HOA Fees $722/mo
HOA Y/N Yes
Min Days of Lease 365
Year Built 1985
Annual Tax Amount $622
Tax Year 2023
Property Description
Location
State FL
County Broward
Area 3180
Zoning (R-MF)
Rooms
Other Rooms Storage
Master Bath Mstr Bdrm - Ground, Separate Shower
Interior
Interior Features Entry Lvl Lvng Area, Walk-in Closet
Heating Central
Cooling Ceiling Fan, Central
Flooring Ceramic Tile
Furnishings Unfurnished
Exterior
Exterior Feature Screened Patio
Parking Features Assigned, Guest
Community Features Deed Restrictions, Gated Community
Utilities Available Cable, Electric, Public Sewer, Public Water
Amenities Available Billiards, Business Center, Clubhouse, Common Laundry, Courtesy Bus, Elevator, Fitness Center, Golf Course, Picnic Area, Pool, Shuffleboard, Sidewalks, Spa-Hot Tub, Street Lights, Tennis, Trash Chute
Waterfront Description Lake
View Garden, Golf, Lake
Roof Type Comp Shingle
Present Use Deed Restrictions
Exposure South
Private Pool No
Building
Lot Description Golf Front, Paved Road
Story 4.00
Foundation CBS
Unit Floor 1
Construction Status Resale
Others
Pets Allowed No
HOA Fee Include Cable,Elevator,Insurance-Other,Maintenance-Exterior,Parking,Pest Control,Roof Maintenance,Security,Sewer,Trash Removal,Water
Senior Community Verified
Restrictions Buyer Approval,Maximum # Vehicles,No Lease First 2 Years
Acceptable Financing Cash, Conventional
Horse Property No
Membership Fee Required No
Listing Terms Cash, Conventional
Financing Cash,Conventional
Learn More About LPT Realty







