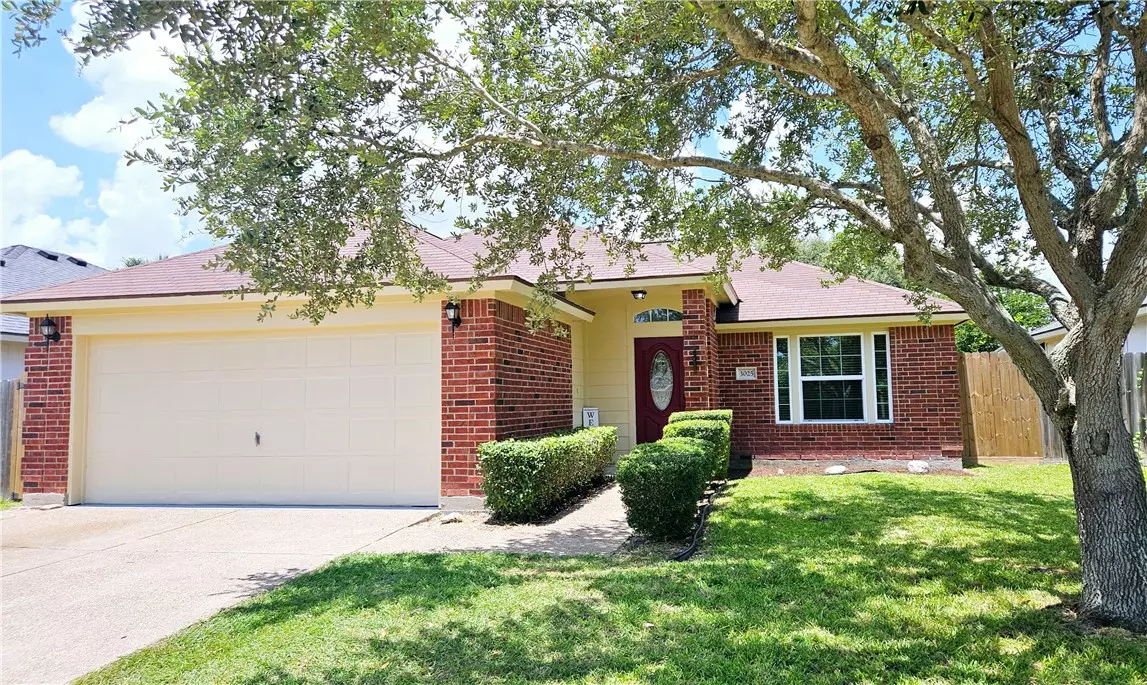
3 Beds
2 Baths
1,301 SqFt
3 Beds
2 Baths
1,301 SqFt
Key Details
Property Type Single Family Home
Sub Type Detached
Listing Status Pending
Purchase Type For Sale
Square Footage 1,301 sqft
Price per Sqft $186
Subdivision Victoria Park
MLS Listing ID 444666
Style Ranch
Bedrooms 3
Full Baths 2
HOA Y/N No
Year Built 2002
Lot Size 5,662 Sqft
Acres 0.13
Property Description
Location
State TX
County Nueces
Community Curbs, Gutter(S), Sidewalks
Rooms
Ensuite Laundry Washer Hookup, Dryer Hookup
Interior
Interior Features Breakfast Bar, Ceiling Fan(s), Programmable Thermostat
Laundry Location Washer Hookup,Dryer Hookup
Heating Central, Electric
Cooling Central Air
Flooring Carpet, Tile
Fireplace No
Appliance Dishwasher, Electric Oven, Electric Range, Free-Standing Range, Disposal, Microwave, Refrigerator, Range Hood
Laundry Washer Hookup, Dryer Hookup
Exterior
Garage Attached, Front Entry, Garage
Garage Spaces 2.0
Garage Description 2.0
Fence Wood
Pool None
Community Features Curbs, Gutter(s), Sidewalks
Utilities Available Sewer Available, Water Available, Underground Utilities
Waterfront No
Roof Type Shingle
Porch Open, Patio
Parking Type Attached, Front Entry, Garage
Total Parking Spaces 4
Building
Lot Description Interior Lot, Irregular Lot
Story 1
Entry Level One
Foundation Slab
Sewer Public Sewer
Water Public
Architectural Style Ranch
Level or Stories One
Additional Building None
Schools
Elementary Schools Barnes
Middle Schools Adkins
High Schools King
School District Corpus Christi Isd
Others
Tax ID 902100150260
Security Features Smoke Detector(s)
Acceptable Financing Cash, Conventional, FHA, VA Loan
Listing Terms Cash, Conventional, FHA, VA Loan

Find out why customers are choosing LPT Realty to meet their real estate needs






