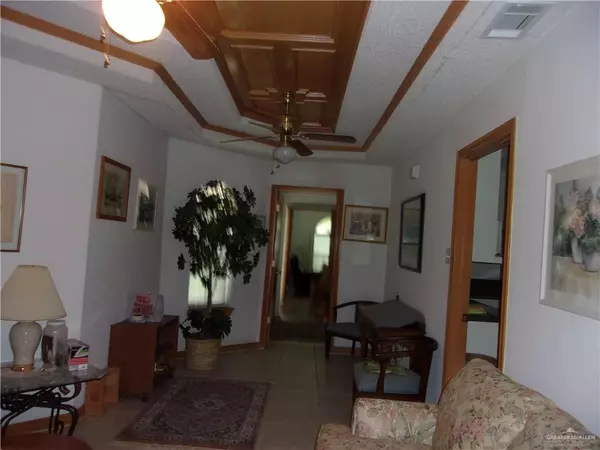
4 Beds
4 Baths
3,134 SqFt
4 Beds
4 Baths
3,134 SqFt
Key Details
Property Type Single Family Home
Sub Type Single Family Residence
Listing Status Active
Purchase Type For Sale
Square Footage 3,134 sqft
Subdivision Plantation South
MLS Listing ID 444250
Bedrooms 4
Full Baths 4
HOA Fees $40/mo
HOA Y/N Yes
Originating Board Greater McAllen
Year Built 1999
Annual Tax Amount $9,405
Tax Year 2023
Lot Size 0.306 Acres
Acres 0.3063
Property Description
or entertain.
Location
State TX
County Hidalgo
Community Clubhouse, Curbs, Gated, Golf, Guarded Entrance, Pool, Sidewalks, Street Lights, Tennis Available
Rooms
Dining Room Living Area(s): 2
Interior
Interior Features Entrance Foyer, Countertops (Solid Surface), Ceiling Fan(s), Crown/Cove Molding, Decorative/High Ceilings, Split Bedrooms, Walk-In Closet(s)
Heating Central, Electric
Cooling Central Air, Electric
Flooring Carpet, Tile
Appliance Electric Water Heater, Smooth Electric Cooktop, Dishwasher, Disposal, Refrigerator
Laundry Laundry Area, Washer/Dryer Connection
Exterior
Exterior Feature Sauna, Sprinkler System
Garage Spaces 3.0
Fence Partial, Wood
Pool In Ground, Outdoor Pool
Community Features Clubhouse, Curbs, Gated, Golf, Guarded Entrance, Pool, Sidewalks, Street Lights, Tennis Available
Utilities Available Water Available
Waterfront No
View Y/N No
Roof Type Composition Shingle,Shingle
Parking Type Attached
Total Parking Spaces 3
Garage Yes
Private Pool true
Building
Lot Description On Golf Course
Faces South of Ridge Rd on 281 or Cage Blvd , South on Planation
Story 1
Foundation Slab
Sewer City Sewer, Septic Tank
Structure Type Brick
New Construction No
Schools
Elementary Schools Kelly-Pharr
Middle Schools Escalante
High Schools Psja South West H.S.
Others
Tax ID P717011003001300
Security Features Smoke Detector(s)

Find out why customers are choosing LPT Realty to meet their real estate needs






