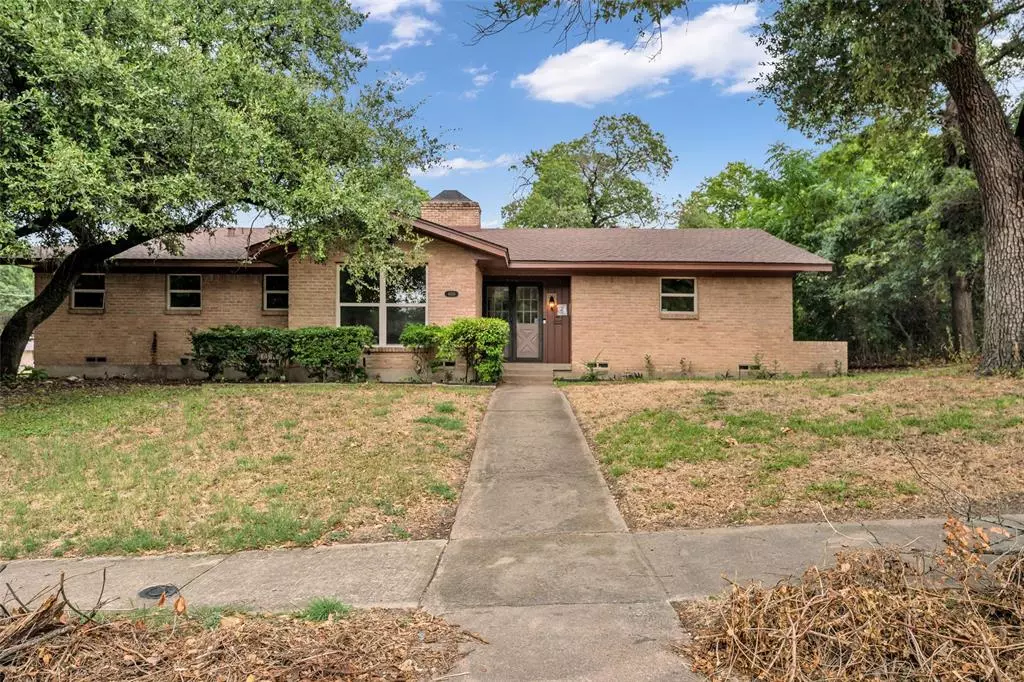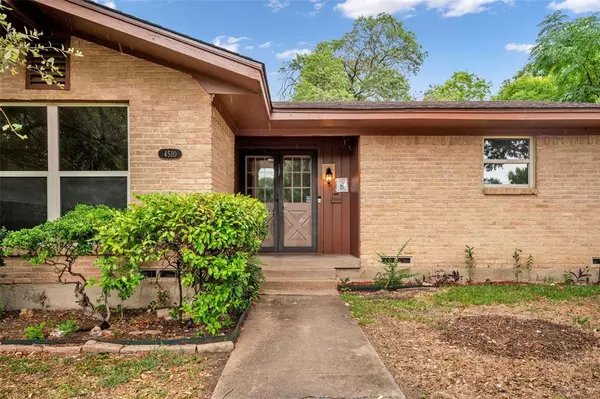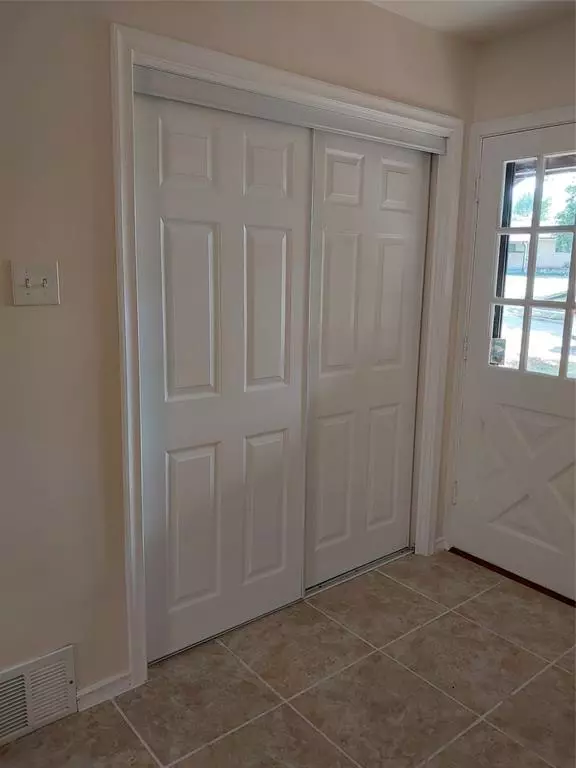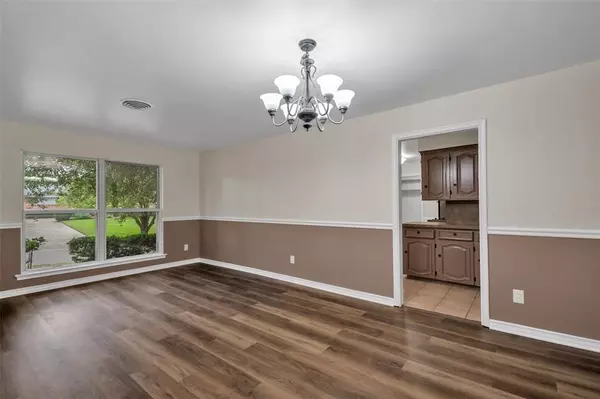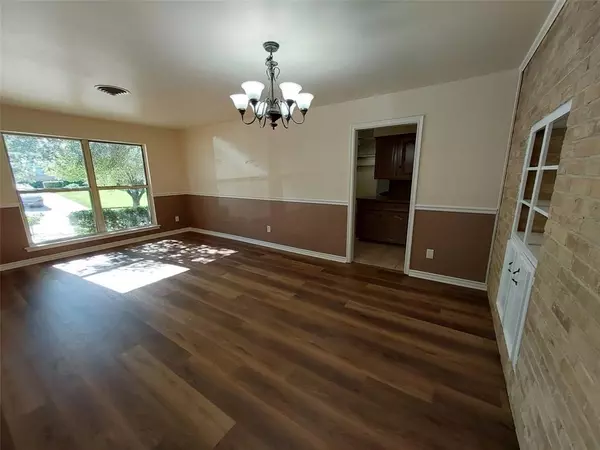
3 Beds
2 Baths
1,771 SqFt
3 Beds
2 Baths
1,771 SqFt
Key Details
Property Type Single Family Home
Sub Type Single Family Residence
Listing Status Active
Purchase Type For Sale
Square Footage 1,771 sqft
Price per Sqft $186
Subdivision Highland Oaks
MLS Listing ID 20662526
Style Traditional
Bedrooms 3
Full Baths 2
HOA Y/N None
Year Built 1960
Annual Tax Amount $5,684
Lot Size 10,018 Sqft
Acres 0.23
Property Description
Location
State TX
County Dallas
Direction off Polk and Ledbetter, close to highway 67 check GPS
Rooms
Dining Room 2
Interior
Interior Features Built-in Features, Cable TV Available, Decorative Lighting, Eat-in Kitchen, Pantry, Vaulted Ceiling(s)
Heating Central, Fireplace(s)
Cooling Ceiling Fan(s), Central Air, Electric
Flooring Carpet, Ceramic Tile, Laminate, Simulated Wood
Fireplaces Number 1
Fireplaces Type Brick, Den, Wood Burning
Appliance Dishwasher, Disposal, Electric Cooktop, Electric Oven, Indoor Grill
Heat Source Central, Fireplace(s)
Laundry Electric Dryer Hookup, In Garage, Full Size W/D Area
Exterior
Garage Spaces 2.0
Fence Chain Link
Utilities Available All Weather Road, Alley, Asphalt, Cable Available, City Sewer, City Water, Curbs, Individual Gas Meter, Individual Water Meter, Phone Available, Sidewalk
Roof Type Composition
Parking Type Additional Parking, Alley Access, Asphalt, Driveway, Garage Door Opener, Garage Faces Rear, Inside Entrance
Garage Yes
Building
Lot Description Corner Lot, Few Trees, Landscaped, Subdivision
Story One
Foundation Pillar/Post/Pier
Level or Stories One
Structure Type Brick
Schools
Elementary Schools Twain
Middle Schools Atwell
High Schools Washington
School District Dallas Isd
Others
Ownership kuhn
Acceptable Financing Cash, Conventional, FHA
Listing Terms Cash, Conventional, FHA


Find out why customers are choosing LPT Realty to meet their real estate needs

