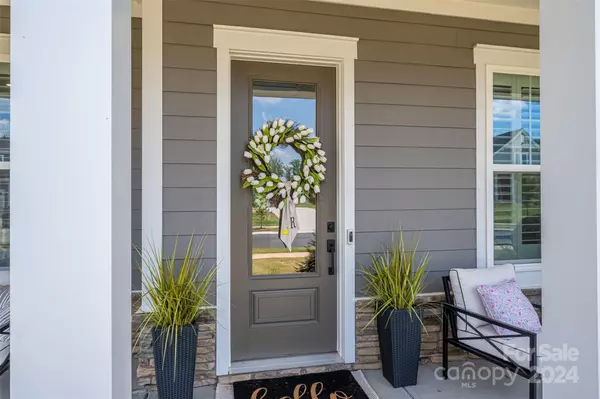
5 Beds
5 Baths
3,839 SqFt
5 Beds
5 Baths
3,839 SqFt
Key Details
Property Type Single Family Home
Sub Type Single Family Residence
Listing Status Active Under Contract
Purchase Type For Sale
Square Footage 3,839 sqft
Price per Sqft $247
Subdivision Mclean - South Shore
MLS Listing ID 4155921
Style Transitional
Bedrooms 5
Full Baths 4
Half Baths 1
Construction Status Completed
HOA Fees $1,440/ann
HOA Y/N 1
Abv Grd Liv Area 3,839
Year Built 2023
Lot Size 0.280 Acres
Acres 0.28
Property Description
Location
State NC
County Gaston
Zoning R110
Rooms
Main Level Bedrooms 1
Main Level Breakfast
Main Level Bedroom(s)
Main Level Kitchen
Main Level Dining Room
Main Level Office
Main Level Great Room
Upper Level Primary Bedroom
Upper Level Bedroom(s)
Upper Level Loft
Upper Level Bedroom(s)
Main Level Bathroom-Half
Upper Level Laundry
Upper Level Flex Space
Upper Level Bedroom(s)
Interior
Interior Features Breakfast Bar, Kitchen Island, Pantry, Walk-In Closet(s), Walk-In Pantry
Heating Central
Cooling Central Air
Flooring Carpet, Laminate, Tile, Vinyl
Fireplaces Type Gas Log, Great Room, Outside, Porch
Fireplace true
Appliance Dishwasher, Exhaust Hood, Gas Cooktop, Microwave, Plumbed For Ice Maker, Tankless Water Heater, Wall Oven
Exterior
Garage Spaces 3.0
Community Features Clubhouse, Fitness Center, Lake Access, Playground, Pond, Street Lights, Walking Trails
Roof Type Shingle
Parking Type Attached Garage, Garage Faces Front, Garage Faces Side
Garage true
Building
Dwelling Type Site Built
Foundation Slab
Builder Name Tri Pointe
Sewer Public Sewer
Water City
Architectural Style Transitional
Level or Stories Two
Structure Type Hardboard Siding
New Construction false
Construction Status Completed
Schools
Elementary Schools Unspecified
Middle Schools Unspecified
High Schools Unspecified
Others
HOA Name Property Matters
Senior Community false
Restrictions Architectural Review
Acceptable Financing Cash, Conventional
Listing Terms Cash, Conventional
Special Listing Condition None

Find out why customers are choosing LPT Realty to meet their real estate needs






