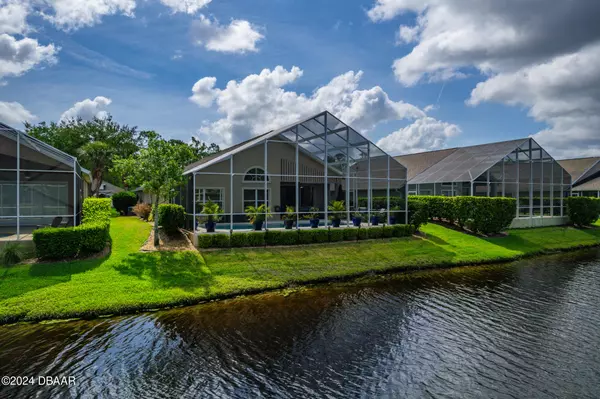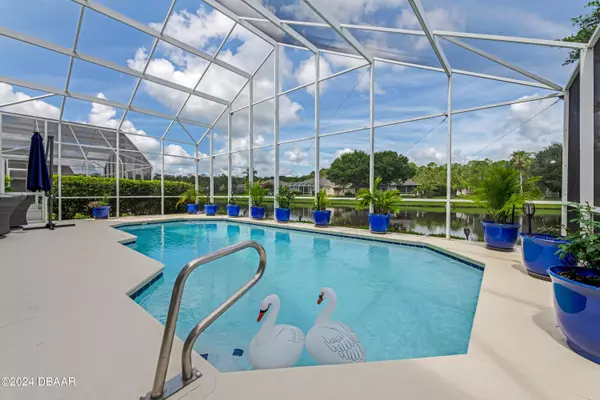
3 Beds
2 Baths
1,926 SqFt
3 Beds
2 Baths
1,926 SqFt
Key Details
Property Type Single Family Home
Sub Type Single Family Residence
Listing Status Active
Purchase Type For Sale
Square Footage 1,926 sqft
Price per Sqft $303
Subdivision Plantation Bay
MLS Listing ID 1200828
Style Contemporary
Bedrooms 3
Full Baths 2
HOA Fees $297
Originating Board Daytona Beach Area Association of REALTORS®
Year Built 2005
Annual Tax Amount $7,112
Lot Size 8,520 Sqft
Lot Dimensions 0.2
Property Description
As you enter the home, you're welcomed by an amazing view of the pool and peaceful lake. The high ceilings throughout the home fill each room with natural light, promoting comfortable living and effortless indoor/outdoor transitions, ideal for entertaining or family gatherings. The gourmet kitchen features stainless steel appliances, custom shelving, 42-inch cabinets, and granite countertops. The owner's suite, overlooking the pool and lake, offers a tranquil retreat with a large walk-in closet and a luxurious bathroom that includes a soaking tub, glass-enclosed shower, and double granite vanities. Two additional bedrooms and another bathroom provide ample space floorplan ensuring privacy and convenience.
Outside, enjoy the covered, screened lanai or take a dip in the pool while taking in the stunning water views. Additional features of this home include a new roof, a resurfaced pool with new tiles, a heated pool, a Ring surveillance system, new light fixtures, and a whole-house water filtration system.
Plantation Bay is golf cart-friendly community and 45 holes of Championship golf. The community offers 2 clubhouses, a fitness center, lighted tennis and pickleball courts, a resort-style pool, and a new state-of-the-art clubhouse. Conveniently located and memberships are optional. Experience the best of Florida living in one of the finest golfing communities around! Memberships for golf and social clubs are optional
Location
State FL
County Volusia
Community Plantation Bay
Direction US 1 To Right on Plantation Bay Rd, right on Hampstead, left on Crown Pointe Ln
Interior
Heating Central, Electric
Cooling Central Air
Exterior
Garage Garage
Garage Spaces 2.0
Utilities Available Cable Connected, Electricity Connected, Sewer Connected
Waterfront Yes
Waterfront Description Lake Front
Parking Type Garage
Total Parking Spaces 2
Garage Yes
Building
Foundation Block, Slab
Water Public
Architectural Style Contemporary
New Construction No
Others
Senior Community No
Tax ID 3123-04-00-0670
Acceptable Financing Cash, Conventional, FHA, VA Loan
Listing Terms Cash, Conventional, FHA, VA Loan

Find out why customers are choosing LPT Realty to meet their real estate needs






