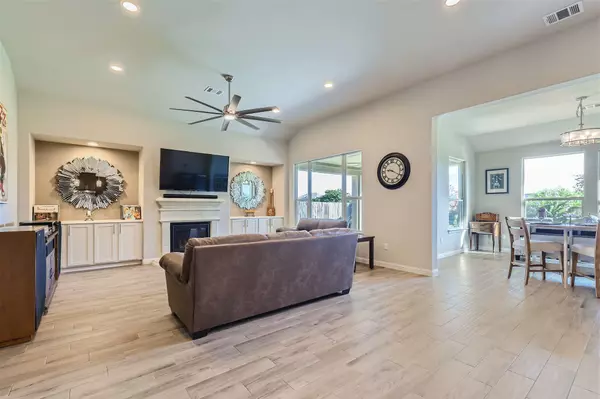3 Beds
3 Baths
2,643 SqFt
3 Beds
3 Baths
2,643 SqFt
Key Details
Property Type Single Family Home
Sub Type Single Family Residence
Listing Status Active
Purchase Type For Sale
Square Footage 2,643 sqft
Price per Sqft $189
Subdivision Santa Rita Ranch Ph 1 Sec 1B
MLS Listing ID 5023140
Style 1st Floor Entry
Bedrooms 3
Full Baths 2
Half Baths 1
HOA Fees $95/mo
HOA Y/N Yes
Originating Board actris
Year Built 2016
Tax Year 2024
Lot Size 9,670 Sqft
Acres 0.222
Lot Dimensions 70x133
Property Description
Location
State TX
County Williamson
Rooms
Main Level Bedrooms 3
Interior
Interior Features High Ceilings, Quartz Counters, Double Vanity, Kitchen Island, Multiple Living Areas, Pantry, Primary Bedroom on Main, Recessed Lighting, Walk-In Closet(s), Wired for Data
Heating Central
Cooling Central Air
Flooring No Carpet, Tile, Wood
Fireplaces Number 1
Fireplaces Type Gas, Gas Log, Living Room
Fireplace No
Appliance Dishwasher, Disposal, Down Draft, ENERGY STAR Qualified Appliances, Gas Cooktop, Microwave, Oven, Vented Exhaust Fan, Water Heater, Water Softener Owned
Exterior
Exterior Feature Gutters Full, No Exterior Steps, See Remarks
Garage Spaces 2.5
Fence Fenced, Wood
Pool None
Community Features BBQ Pit/Grill, Clubhouse, Cluster Mailbox, Common Grounds, Dog Park, Fishing, Fitness Center, Kitchen Facilities, Lake, Park, Picnic Area, Playground, Pool, Sport Court(s)/Facility, Underground Utilities, Trail(s)
Utilities Available Electricity Available, High Speed Internet, Natural Gas Available, Phone Available, Sewer Connected, Water Available
Waterfront Description None
View None
Roof Type Composition,Shingle
Porch Covered, Patio
Total Parking Spaces 4
Private Pool No
Building
Lot Description Back Yard, Close to Clubhouse, Curbs, Front Yard, Landscaped, Native Plants, Public Maintained Road, Sprinkler - Automatic, Trees-Small (Under 20 Ft)
Faces South
Foundation Slab
Sewer MUD, Public Sewer
Water Public
Level or Stories One
Structure Type Brick Veneer,Frame,Masonry – All Sides,Stucco
New Construction No
Schools
Elementary Schools Louinenoble
Middle Schools Santa Rita Middle
High Schools Liberty Hill
School District Liberty Hill Isd
Others
HOA Fee Include Common Area Maintenance
Special Listing Condition See Remarks
Learn More About LPT Realty







