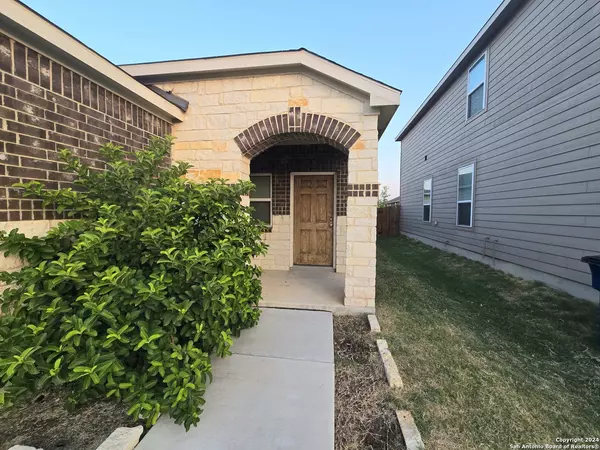
3 Beds
2 Baths
1,510 SqFt
3 Beds
2 Baths
1,510 SqFt
Key Details
Property Type Single Family Home, Other Rentals
Sub Type Residential Rental
Listing Status Active
Purchase Type For Rent
Square Footage 1,510 sqft
Subdivision Elley Lane Subdivision
MLS Listing ID 1782194
Style One Story,Traditional
Bedrooms 3
Full Baths 2
Year Built 2019
Property Description
Location
State TX
County Guadalupe
Area 2707
Rooms
Master Bathroom Main Level 10X5 Tub/Shower Separate, Double Vanity, Garden Tub
Master Bedroom Main Level 13X12 Walk-In Closet, Full Bath
Bedroom 2 Main Level 10X10
Bedroom 3 Main Level 10X10
Living Room Main Level 14X16
Kitchen Main Level 10X13
Interior
Heating Central, 1 Unit
Cooling One Central
Flooring Carpeting, Ceramic Tile
Fireplaces Type Not Applicable
Inclusions Washer, Dryer, Stove/Range, Refrigerator, Disposal, Dishwasher, Garage Door Opener
Exterior
Exterior Feature Stone/Rock, Siding, Rock/Stone Veneer
Garage Two Car Garage, Attached
Pool None
Roof Type Composition
Building
Foundation Slab
Sewer City
Water City
Schools
Elementary Schools Clear Spring
Middle Schools Canyon
High Schools Canyon
School District Comal
Others
Pets Allowed Only Assistance Animals
Miscellaneous Owner-Manager

Find out why customers are choosing LPT Realty to meet their real estate needs






