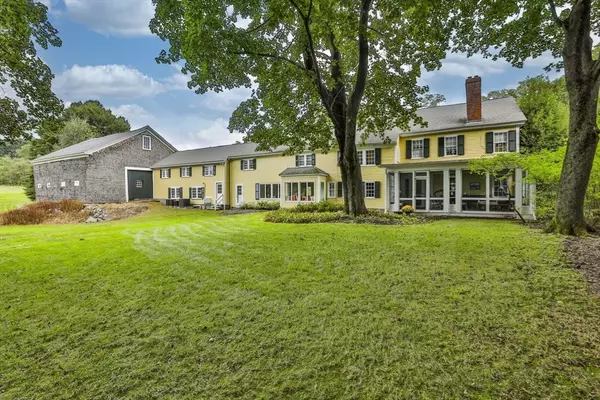
4 Beds
4.5 Baths
5,146 SqFt
4 Beds
4.5 Baths
5,146 SqFt
Key Details
Property Type Single Family Home
Sub Type Single Family Residence
Listing Status Active
Purchase Type For Sale
Square Footage 5,146 sqft
Price per Sqft $349
MLS Listing ID 73248967
Style Colonial,Antique
Bedrooms 4
Full Baths 4
Half Baths 1
HOA Y/N false
Year Built 1740
Annual Tax Amount $29,128
Tax Year 2024
Lot Size 7.370 Acres
Acres 7.37
Property Description
Location
State MA
County Worcester
Zoning res
Direction Still River Road to Madigan Lane, first house on right
Rooms
Family Room Closet/Cabinets - Custom Built, Flooring - Hardwood, Window(s) - Picture, Open Floorplan, Window Seat
Basement Partial
Primary Bedroom Level Second
Dining Room Flooring - Hardwood, Chair Rail, Wainscoting, Lighting - Sconce, Lighting - Pendant
Kitchen Flooring - Hardwood, Countertops - Stone/Granite/Solid, Open Floorplan, Gas Stove, Peninsula
Interior
Interior Features Vaulted Ceiling(s), Closet/Cabinets - Custom Built, Bathroom - Half, Bathroom - Full, Game Room, Great Room, Home Office, Den, Bathroom, Central Vacuum, Walk-up Attic
Heating Forced Air, Oil
Cooling Central Air, Other
Flooring Wood, Tile, Carpet, Flooring - Hardwood, Flooring - Wall to Wall Carpet, Flooring - Stone/Ceramic Tile
Fireplaces Number 7
Fireplaces Type Dining Room, Family Room, Living Room, Master Bedroom, Bedroom
Appliance Water Heater, Range, Dishwasher, Refrigerator, Washer, Dryer, Range Hood
Laundry Second Floor, Washer Hookup
Exterior
Exterior Feature Porch - Screened, Balcony, Pool - Inground, Barn/Stable, Professional Landscaping, Fruit Trees, Horses Permitted, Stone Wall
Garage Spaces 2.0
Pool In Ground
Community Features Public Transportation, Shopping, Pool, Tennis Court(s), Park, Walk/Jog Trails, Stable(s), Golf, Medical Facility, Laundromat, Bike Path, Conservation Area, Highway Access, House of Worship, Private School, Public School, T-Station
Utilities Available for Gas Range, for Electric Range, Washer Hookup
Waterfront false
Waterfront Description Beach Front,Lake/Pond,1 to 2 Mile To Beach,Beach Ownership(Public)
View Y/N Yes
View Scenic View(s)
Roof Type Shingle
Parking Type Attached, Paved Drive, Off Street
Total Parking Spaces 5
Garage Yes
Private Pool true
Building
Lot Description Farm
Foundation Stone
Sewer Private Sewer
Water Private
Schools
Elementary Schools Hildreth
Middle Schools Bromfield
High Schools Bromfield
Others
Senior Community false

Find out why customers are choosing LPT Realty to meet their real estate needs






