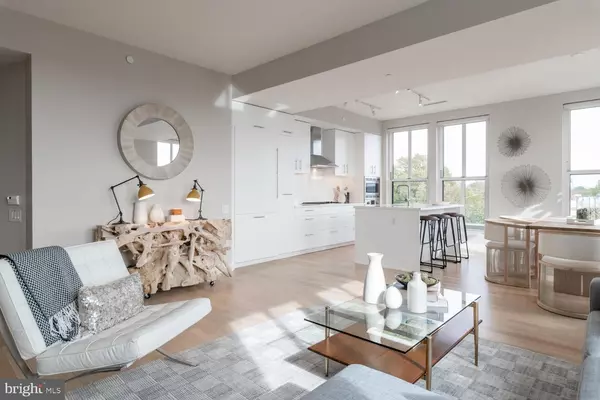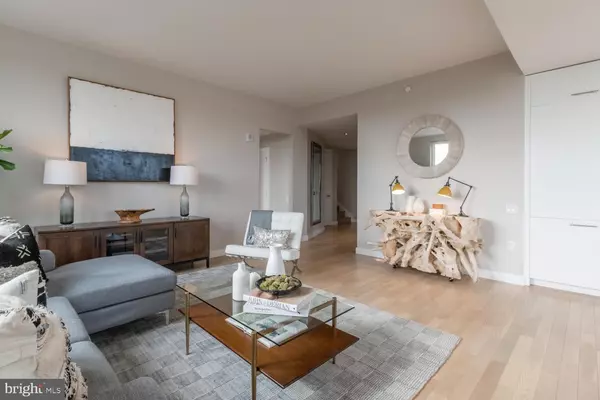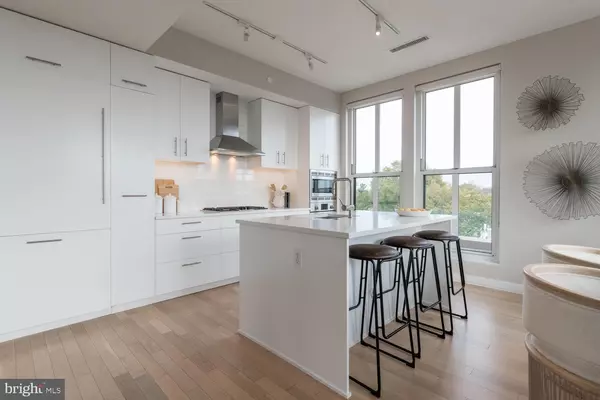
3 Beds
3 Baths
2,094 SqFt
3 Beds
3 Baths
2,094 SqFt
Key Details
Property Type Single Family Home, Condo
Sub Type Penthouse Unit/Flat/Apartment
Listing Status Under Contract
Purchase Type For Rent
Square Footage 2,094 sqft
Subdivision Capitol Hill
MLS Listing ID DCDC2144994
Style Contemporary
Bedrooms 3
Full Baths 3
HOA Y/N N
Abv Grd Liv Area 2,094
Originating Board BRIGHT
Year Built 2017
Property Description
Lease Before November 5th for Reduced Pricing on Select Floor Plans! *Restrictions may apply.
Stunning Two-Level Penthouse with Oversized Terrace – Capitol Hill
Discover the epitome of luxury living in this expansive three-bedroom plus den, two-level penthouse with a massive private terrace offering breathtaking views. Located at The Residences at Eastern Market, this home combines modern design, generous square footage, and exceptional attention to detail.
Unmatched building amenities include:
Location
State DC
County Washington
Zoning RESIDENTIAL APARTMENTS
Rooms
Other Rooms Den
Main Level Bedrooms 3
Interior
Interior Features Kitchen - Gourmet, Upgraded Countertops, Elevator, Primary Bath(s), Wood Floors, Floor Plan - Open
Hot Water Natural Gas
Heating Forced Air
Cooling Central A/C
Flooring Engineered Wood
Equipment Dishwasher, Disposal, Microwave, Oven - Wall, Oven/Range - Gas, Range Hood, Dryer, Washer
Furnishings No
Fireplace N
Window Features ENERGY STAR Qualified
Appliance Dishwasher, Disposal, Microwave, Oven - Wall, Oven/Range - Gas, Range Hood, Dryer, Washer
Heat Source Electric
Laundry Dryer In Unit, Washer In Unit, Has Laundry
Exterior
Garage Additional Storage Area, Covered Parking, Garage - Side Entry
Garage Spaces 1.0
Utilities Available Cable TV Available, Electric Available, Natural Gas Available, Water Available, Sewer Available
Amenities Available Concierge, Community Center, Elevator, Fitness Center, Extra Storage, Meeting Room, Party Room, Pool - Outdoor, Security
Waterfront N
Water Access N
View City, Panoramic, Scenic Vista
Accessibility Elevator, Level Entry - Main, Other
Parking Type Parking Garage, On Street
Total Parking Spaces 1
Garage Y
Building
Story 2
Unit Features Mid-Rise 5 - 8 Floors
Sewer Public Sewer
Water Public
Architectural Style Contemporary
Level or Stories 2
Additional Building Above Grade
Structure Type 9'+ Ceilings
New Construction Y
Schools
Elementary Schools Brent
Middle Schools Jefferson
High Schools Eastern
School District District Of Columbia Public Schools
Others
Pets Allowed Y
HOA Fee Include Other
Senior Community No
Ownership Other
Miscellaneous Common Area Maintenance,Grounds Maintenance,Party Room,Pool Maintenance,Snow Removal,Other
Security Features 24 hour security,Exterior Cameras,Main Entrance Lock,Desk in Lobby
Horse Property N
Pets Description Breed Restrictions, Number Limit, Pet Addendum/Deposit, Size/Weight Restriction


Find out why customers are choosing LPT Realty to meet their real estate needs






