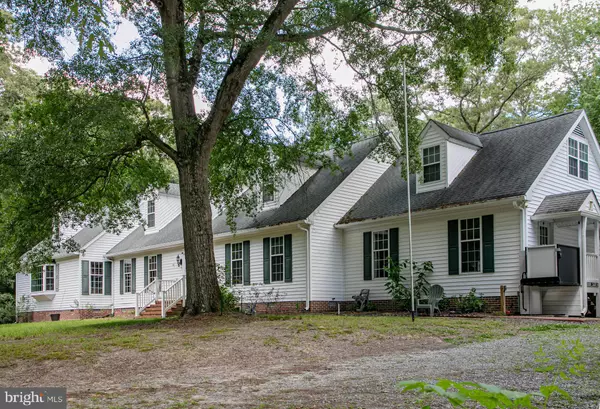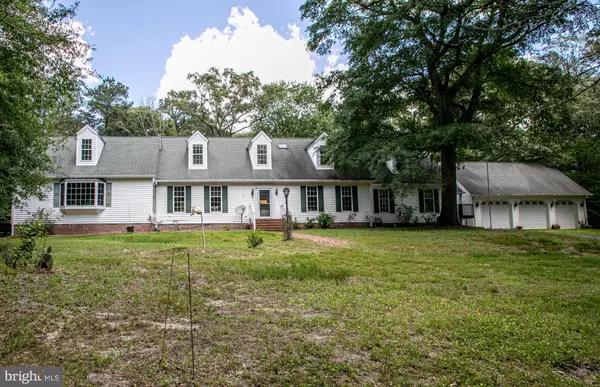
4 Beds
3 Baths
4,500 SqFt
4 Beds
3 Baths
4,500 SqFt
Key Details
Property Type Single Family Home
Sub Type Detached
Listing Status Pending
Purchase Type For Sale
Square Footage 4,500 sqft
Price per Sqft $244
Subdivision None Available
MLS Listing ID DESU2063818
Style Cape Cod
Bedrooms 4
Full Baths 3
HOA Y/N N
Abv Grd Liv Area 4,500
Originating Board BRIGHT
Year Built 1991
Annual Tax Amount $1,991
Tax Year 2023
Lot Size 54.000 Acres
Acres 54.0
Property Description
Location
State DE
County Sussex
Area Nanticoke Hundred (31011)
Zoning AR-1
Rooms
Other Rooms Living Room, Dining Room, Bedroom 2, Bedroom 3, Bedroom 4, Kitchen, Family Room, Den, Foyer, Breakfast Room, Bedroom 1, Sun/Florida Room, Laundry, Bathroom 1, Bathroom 2, Bathroom 3, Bonus Room, Screened Porch
Main Level Bedrooms 2
Interior
Interior Features Breakfast Area, Built-Ins, Carpet, Ceiling Fan(s), Crown Moldings, Dining Area, Entry Level Bedroom, Family Room Off Kitchen, Floor Plan - Traditional, Formal/Separate Dining Room, Pantry, Bathroom - Stall Shower, Upgraded Countertops, Walk-in Closet(s), Window Treatments, Wood Floors, Recessed Lighting
Hot Water Tankless
Heating Forced Air, Other
Cooling Central A/C
Flooring Carpet, Hardwood, Tile/Brick, Engineered Wood
Fireplaces Number 1
Fireplaces Type Brick
Equipment Built-In Microwave, Cooktop, Oven - Wall, Refrigerator, Icemaker, Dishwasher, Disposal, Washer, Dryer, Water Heater - Tankless, Oven - Double
Fireplace Y
Window Features Double Hung,Bay/Bow
Appliance Built-In Microwave, Cooktop, Oven - Wall, Refrigerator, Icemaker, Dishwasher, Disposal, Washer, Dryer, Water Heater - Tankless, Oven - Double
Heat Source Electric, Propane - Leased
Laundry Has Laundry, Main Floor
Exterior
Exterior Feature Enclosed, Porch(es), Screened
Garage Garage - Front Entry, Garage Door Opener, Oversized
Garage Spaces 6.0
Waterfront Y
Water Access Y
View Trees/Woods
Roof Type Asphalt,Shingle
Street Surface Black Top
Accessibility None
Porch Enclosed, Porch(es), Screened
Road Frontage State
Parking Type Driveway, Detached Garage
Total Parking Spaces 6
Garage Y
Building
Lot Description Irregular, Level, Road Frontage, Rural, Secluded, Trees/Wooded, Stream/Creek
Story 1.5
Foundation Crawl Space, Block
Sewer Gravity Sept Fld, Other
Water Well
Architectural Style Cape Cod
Level or Stories 1.5
Additional Building Above Grade, Below Grade
Structure Type Dry Wall
New Construction N
Schools
School District Indian River
Others
Senior Community No
Tax ID 231-10.00-14.00
Ownership Fee Simple
SqFt Source Assessor
Security Features Surveillance Sys,Smoke Detector,Carbon Monoxide Detector(s)
Acceptable Financing Cash, Conventional
Horse Property Y
Listing Terms Cash, Conventional
Financing Cash,Conventional
Special Listing Condition Standard


Find out why customers are choosing LPT Realty to meet their real estate needs






