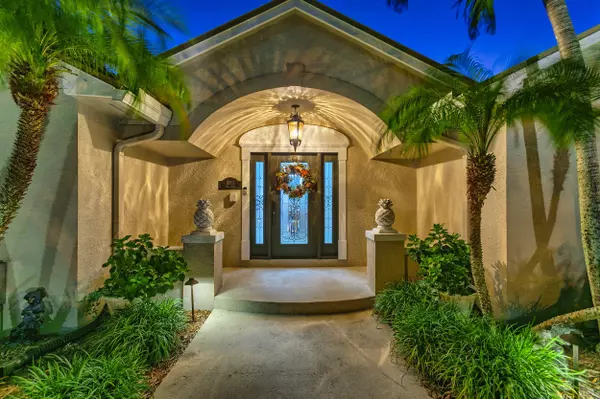
5 Beds
3 Baths
3,020 SqFt
5 Beds
3 Baths
3,020 SqFt
Key Details
Property Type Single Family Home
Sub Type Single Family Detached
Listing Status Active
Purchase Type For Sale
Square Footage 3,020 sqft
Price per Sqft $645
Subdivision Lake Osborne Park
MLS Listing ID RX-10991434
Style < 4 Floors,Traditional
Bedrooms 5
Full Baths 3
Construction Status Resale
HOA Y/N No
Year Built 1997
Annual Tax Amount $7,049
Tax Year 2023
Lot Size 1.110 Acres
Property Description
Location
State FL
County Palm Beach
Area 5680
Zoning RS
Rooms
Other Rooms Attic, Convertible Bedroom, Family, Florida, Great, Laundry-Inside, Laundry-Util/Closet
Master Bath Dual Sinks, Mstr Bdrm - Ground, Mstr Bdrm - Sitting, Separate Shower, Separate Tub
Interior
Interior Features Entry Lvl Lvng Area, Fireplace(s), Foyer, French Door, Kitchen Island, Laundry Tub, Split Bedroom, Volume Ceiling, Walk-in Closet
Heating Central, Electric, Zoned
Cooling Central, Electric, Zoned
Flooring Carpet, Ceramic Tile, Tile, Wood Floor
Furnishings Furnished,Turnkey
Exterior
Exterior Feature Auto Sprinkler, Built-in Grill, Cabana, Covered Patio, Custom Lighting, Fence, Lake/Canal Sprinkler, Open Patio, Screened Patio, Shed, Summer Kitchen, Zoned Sprinkler
Garage 2+ Spaces, Driveway, Garage - Attached
Garage Spaces 2.5
Pool Inground, Salt Chlorination
Community Features Sold As-Is, Survey
Utilities Available Electric, Gas Bottle, Public Sewer, Public Water, Septic
Amenities Available None
Waterfront Yes
Waterfront Description Lake
Water Access Desc Electric Available,Exclusive Use,Lift,Private Dock,Water Available
View Lake, Pool
Roof Type Metal,Tar/Gravel
Present Use Sold As-Is,Survey
Parking Type 2+ Spaces, Driveway, Garage - Attached
Exposure East
Private Pool Yes
Building
Lot Description 1 to < 2 Acres, Paved Road, Public Road, Treed Lot, West of US-1
Story 1.00
Foundation CBS, Elevated, Stucco
Construction Status Resale
Schools
Elementary Schools Starlight Cove Elementary School
Middle Schools Lantana Middle School
High Schools Santaluces Community High
Others
Pets Allowed Yes
Senior Community No Hopa
Restrictions None
Acceptable Financing Cash, Conventional
Membership Fee Required No
Listing Terms Cash, Conventional
Financing Cash,Conventional
Pets Description No Restrictions

Find out why customers are choosing LPT Realty to meet their real estate needs






