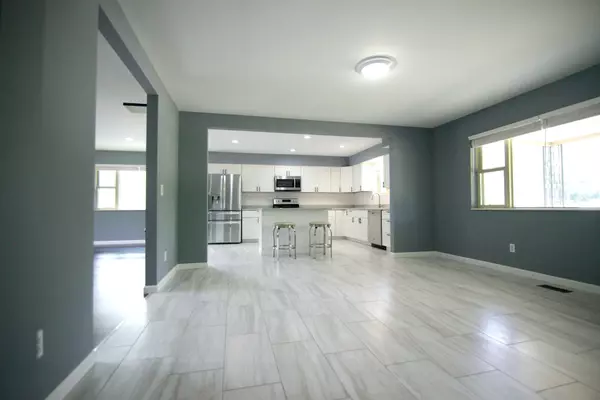3 Beds
3 Baths
2,066 SqFt
3 Beds
3 Baths
2,066 SqFt
Key Details
Property Type Single Family Home
Sub Type Single Family
Listing Status Active
Purchase Type For Sale
Square Footage 2,066 sqft
Price per Sqft $217
MLS Listing ID 60311190
Style 1 Story
Bedrooms 3
Full Baths 2
Half Baths 1
Abv Grd Liv Area 2,066
Year Built 1990
Annual Tax Amount $6,140
Lot Size 0.430 Acres
Acres 0.43
Lot Dimensions 115x150x115x150
Property Description
Location
State MI
County Oakland
Area Rochester Hills (63151)
Interior
Hot Water Gas
Heating Forced Air
Cooling Central A/C
Appliance Dishwasher, Disposal, Microwave, Range/Oven
Exterior
Parking Features Attached Garage, Electric in Garage, Side Loading Garage, Direct Access
Garage Spaces 4.0
Garage Description 44x25
Garage Yes
Building
Story 1 Story
Foundation Crawl
Water Public Water
Architectural Style Ranch
Structure Type Brick,Vinyl Siding
Schools
School District Rochester Community School District
Others
Ownership Private
Assessment Amount $6
Energy Description Natural Gas
Financing Cash,Conventional,FHA,VA

Learn More About LPT Realty







