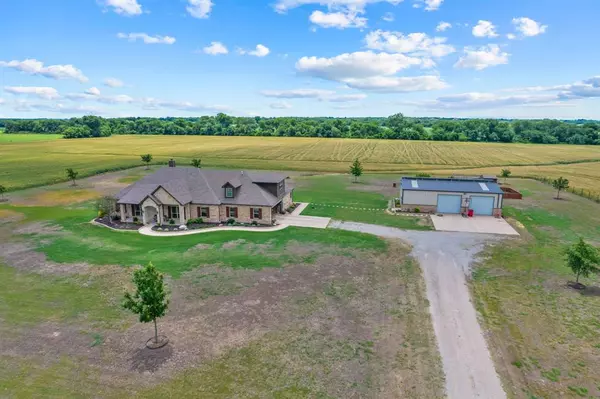
4 Beds
4 Baths
2,961 SqFt
4 Beds
4 Baths
2,961 SqFt
Key Details
Property Type Single Family Home
Sub Type Single Family Residence
Listing Status Active
Purchase Type For Sale
Square Footage 2,961 sqft
Price per Sqft $624
Subdivision Na
MLS Listing ID 20608512
Style Traditional
Bedrooms 4
Full Baths 3
Half Baths 1
HOA Y/N None
Year Built 2015
Annual Tax Amount $7,654
Lot Size 40.770 Acres
Acres 40.77
Property Description
Location
State TX
County Fannin
Direction From 75, take exit 44, 121 North for 16 miles & turn left onto FM 814W, go 1.5 miles & the house will be on the left
Rooms
Dining Room 1
Interior
Interior Features Decorative Lighting, Eat-in Kitchen, Granite Counters, Kitchen Island, Open Floorplan, Pantry, Sound System Wiring, Vaulted Ceiling(s)
Heating Central, Electric
Cooling Ceiling Fan(s), Central Air, Electric
Flooring Concrete
Fireplaces Number 2
Fireplaces Type Gas Logs, Living Room, Outside, Raised Hearth, Stone, Wood Burning
Equipment Irrigation Equipment
Appliance Dishwasher, Disposal, Electric Cooktop, Electric Oven, Microwave, Double Oven, Plumbed For Gas in Kitchen, Refrigerator, Tankless Water Heater
Heat Source Central, Electric
Exterior
Exterior Feature Covered Patio/Porch, Garden(s), Playground, Private Yard, RV/Boat Parking
Garage Spaces 2.0
Fence Pipe
Utilities Available Aerobic Septic, City Water, Electricity Available, Septic
Roof Type Composition
Parking Type Concrete, Driveway, Garage, Garage Door Opener, Garage Double Door, Garage Faces Side, Oversized
Total Parking Spaces 2
Garage Yes
Building
Lot Description Acreage, Agricultural, Landscaped, Many Trees, Sprinkler System
Story One and One Half
Foundation Pillar/Post/Pier, Slab
Level or Stories One and One Half
Structure Type Brick,Rock/Stone
Schools
Elementary Schools Trenton
Middle Schools Trenton
High Schools Trenton
School District Trenton Isd
Others
Restrictions Agricultural
Ownership See Agent


Find out why customers are choosing LPT Realty to meet their real estate needs






