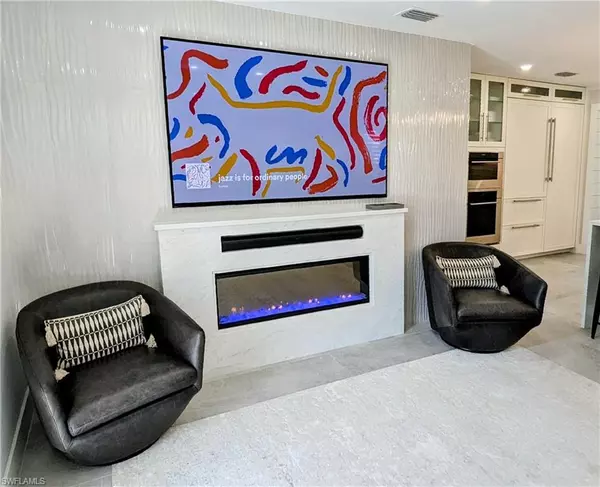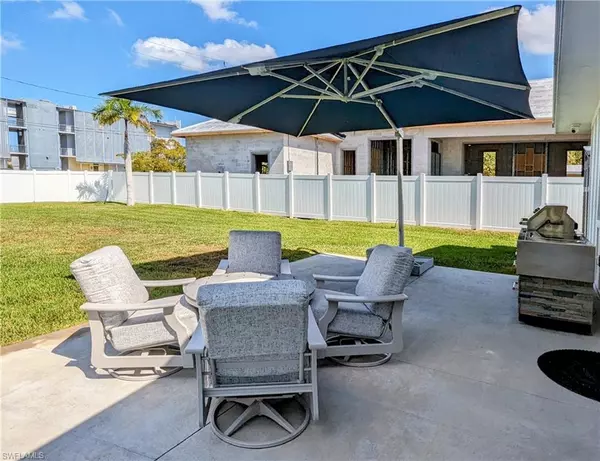
3 Beds
2 Baths
1,754 SqFt
3 Beds
2 Baths
1,754 SqFt
OPEN HOUSE
Sun Nov 10, 1:00pm - 3:00pm
Key Details
Property Type Single Family Home
Sub Type Single Family Residence
Listing Status Active
Purchase Type For Sale
Square Footage 1,754 sqft
Price per Sqft $968
Subdivision Lake Park
MLS Listing ID 224038401
Bedrooms 3
Full Baths 2
Originating Board Naples
Year Built 1955
Annual Tax Amount $6,996
Tax Year 2023
Lot Size 0.260 Acres
Acres 0.26
Property Description
Location
State FL
County Collier
Area Na15 - E/O 41 W/O Goodlette
Direction US41 to 7th Ave N going east, one block to 10th St N heading south, property is on right – 625 10th St N.
Rooms
Primary Bedroom Level Master BR Ground
Master Bedroom Master BR Ground
Dining Room Breakfast Bar, Dining - Family
Kitchen Kitchen Island
Ensuite Laundry Inside
Interior
Interior Features Great Room, Bar, Built-In Cabinets, Closet Cabinets, Wired for Sound, Vaulted Ceiling(s), Walk-In Closet(s)
Laundry Location Inside
Heating Central Electric, Fireplace(s)
Cooling Ceiling Fan(s), Central Electric
Flooring Tile
Fireplace Yes
Window Features Casement,Impact Resistant,Sliding,Solar Tinted,Impact Resistant Windows,Window Coverings
Appliance Electric Cooktop, Dishwasher, Double Oven, Dryer, Microwave, Refrigerator/Freezer, Refrigerator/Icemaker, Reverse Osmosis, Self Cleaning Oven, Tankless Water Heater, Wall Oven, Washer, Wine Cooler
Laundry Inside
Exterior
Exterior Feature Room for Pool, Sprinkler Auto
Carport Spaces 1
Fence Fenced
Community Features None, No Subdivision
Utilities Available Propane, Cable Available
Waterfront No
Waterfront Description None
View Y/N Yes
View Landscaped Area
Roof Type Metal
Porch Patio
Parking Type 2+ Spaces, Covered, Driveway Paved, Attached Carport
Garage No
Private Pool No
Building
Lot Description Oversize, Regular
Faces US41 to 7th Ave N going east, one block to 10th St N heading south, property is on right – 625 10th St N.
Story 1
Sewer Central
Water Central, Reverse Osmosis - Partial House
Level or Stories 1 Story/Ranch
Structure Type Concrete Block,Stucco
New Construction No
Schools
Elementary Schools Lake Park Elementary
Middle Schools Gulfview Middle School
High Schools Naples High School
Others
HOA Fee Include None
Tax ID 11130400006
Ownership Single Family
Security Features Security System,Smoke Detector(s)
Acceptable Financing Buyer Finance/Cash, Buyer Pays Title
Listing Terms Buyer Finance/Cash, Buyer Pays Title

Find out why customers are choosing LPT Realty to meet their real estate needs






