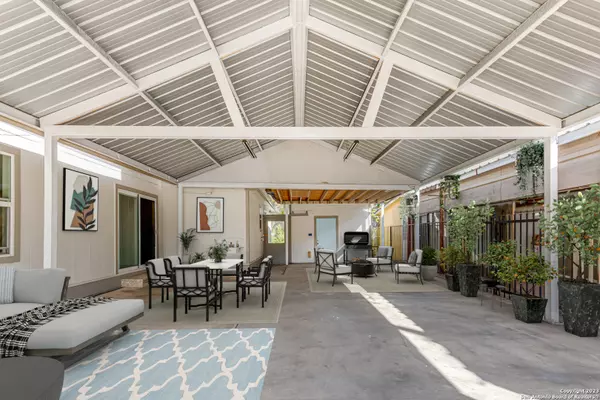
3 Beds
2 Baths
1,068 SqFt
3 Beds
2 Baths
1,068 SqFt
Key Details
Property Type Single Family Home
Sub Type Single Residential
Listing Status Pending
Purchase Type For Sale
Square Footage 1,068 sqft
Price per Sqft $182
Subdivision W Martin S To W Commerce (Sa)
MLS Listing ID 1773266
Style One Story
Bedrooms 3
Full Baths 2
Construction Status Pre-Owned
Year Built 1925
Annual Tax Amount $4,049
Tax Year 9999
Lot Size 3,576 Sqft
Property Description
Location
State TX
County Bexar
Area 0700
Rooms
Master Bathroom Main Level 6X6 Shower Only
Master Bedroom Main Level 13X14 Ceiling Fan, Full Bath
Bedroom 2 Main Level 8X11
Bedroom 3 Main Level 10X11
Dining Room Main Level 10X12
Kitchen Main Level 11X13
Family Room Main Level 13X15
Interior
Heating Central
Cooling One Central
Flooring Laminate
Inclusions Ceiling Fans, Stove/Range, Smoke Alarm, City Garbage service
Heat Source Electric
Exterior
Exterior Feature Covered Patio, Privacy Fence, Wrought Iron Fence, Decorative Bars, Storage Building/Shed
Garage Side Entry
Pool None
Amenities Available Park/Playground
Waterfront No
Roof Type Composition
Private Pool N
Building
Lot Description Level
Sewer Sewer System
Water Water System
Construction Status Pre-Owned
Schools
Elementary Schools Ogden
Middle Schools Ogden
High Schools Lanier
School District San Antonio I.S.D.
Others
Acceptable Financing Conventional, FHA, VA, Cash, Investors OK
Listing Terms Conventional, FHA, VA, Cash, Investors OK

Find out why customers are choosing LPT Realty to meet their real estate needs






