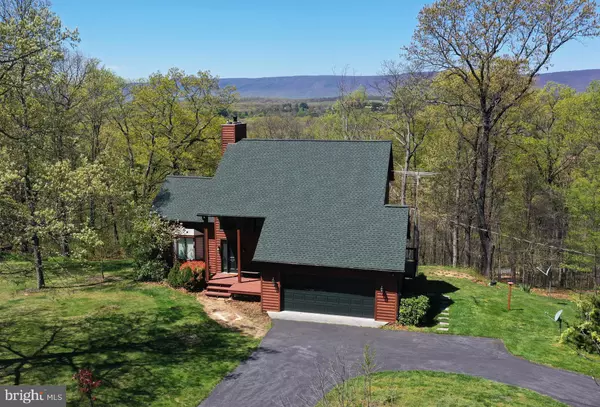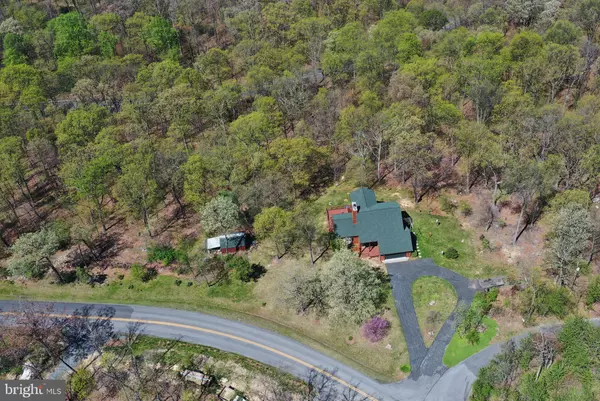
3 Beds
4 Baths
3,032 SqFt
3 Beds
4 Baths
3,032 SqFt
Key Details
Property Type Single Family Home
Sub Type Detached
Listing Status Under Contract
Purchase Type For Sale
Square Footage 3,032 sqft
Price per Sqft $181
Subdivision Sunset View
MLS Listing ID VAFV2018418
Style Contemporary
Bedrooms 3
Full Baths 2
Half Baths 2
HOA Y/N N
Abv Grd Liv Area 2,222
Originating Board BRIGHT
Year Built 1989
Annual Tax Amount $2,250
Tax Year 2022
Lot Size 5.430 Acres
Acres 5.43
Property Description
Location
State VA
County Frederick
Zoning RA
Rooms
Other Rooms Living Room, Dining Room, Primary Bedroom, Bedroom 2, Bedroom 3, Kitchen, Family Room, Foyer, Laundry, Recreation Room, Utility Room, Primary Bathroom, Half Bath
Basement Connecting Stairway, Garage Access, Outside Entrance, Interior Access, Rear Entrance, Workshop, Walkout Level
Interior
Interior Features Bar, Carpet, Exposed Beams, Laundry Chute, Primary Bath(s), Bathroom - Stall Shower, Stove - Wood, Wet/Dry Bar, Wood Floors, Kitchen - Table Space, Kitchen - Eat-In, Kitchen - Country, Floor Plan - Open, Breakfast Area, Ceiling Fan(s), Dining Area, Attic
Hot Water Bottled Gas
Heating Forced Air, Zoned, Heat Pump(s)
Cooling Central A/C, Heat Pump(s), Ceiling Fan(s), Zoned
Flooring Hardwood, Ceramic Tile, Carpet
Fireplaces Number 1
Fireplaces Type Insert, Stone, Mantel(s), Wood, Heatilator
Equipment Oven/Range - Gas, Refrigerator, Icemaker, Microwave, Disposal, Water Heater, Washer, Dryer, Extra Refrigerator/Freezer
Fireplace Y
Window Features Bay/Bow
Appliance Oven/Range - Gas, Refrigerator, Icemaker, Microwave, Disposal, Water Heater, Washer, Dryer, Extra Refrigerator/Freezer
Heat Source Propane - Leased, Electric
Laundry Main Floor, Dryer In Unit, Washer In Unit
Exterior
Exterior Feature Deck(s), Porch(es), Patio(s)
Garage Basement Garage, Inside Access, Garage - Front Entry, Garage Door Opener
Garage Spaces 6.0
Waterfront N
Water Access N
View Mountain
Roof Type Architectural Shingle
Accessibility None
Porch Deck(s), Porch(es), Patio(s)
Parking Type Attached Garage, Driveway, Off Street
Attached Garage 2
Total Parking Spaces 6
Garage Y
Building
Lot Description Partly Wooded, Road Frontage, Level, Corner, Backs to Trees, Landscaping
Story 3
Foundation Permanent
Sewer On Site Septic, Perc Approved Septic, Septic < # of BR
Water Well
Architectural Style Contemporary
Level or Stories 3
Additional Building Above Grade, Below Grade
Structure Type Cathedral Ceilings,Beamed Ceilings
New Construction N
Schools
Elementary Schools Orchard View
Middle Schools Frederick County
High Schools James Wood
School District Frederick County Public Schools
Others
Senior Community No
Tax ID 61 5 1
Ownership Fee Simple
SqFt Source Assessor
Acceptable Financing Cash, Bank Portfolio, Conventional, VA
Listing Terms Cash, Bank Portfolio, Conventional, VA
Financing Cash,Bank Portfolio,Conventional,VA
Special Listing Condition Standard


Find out why customers are choosing LPT Realty to meet their real estate needs






