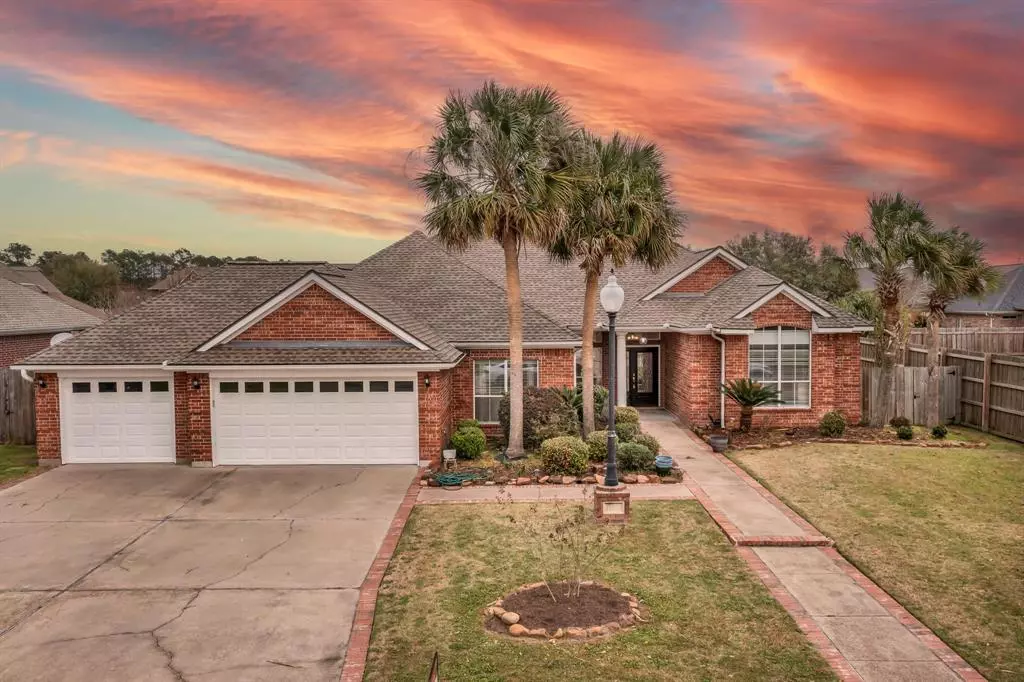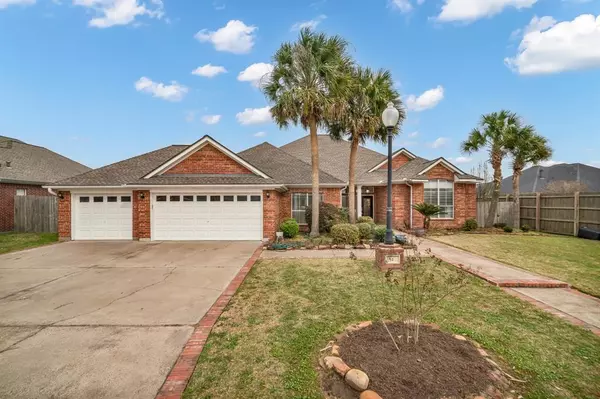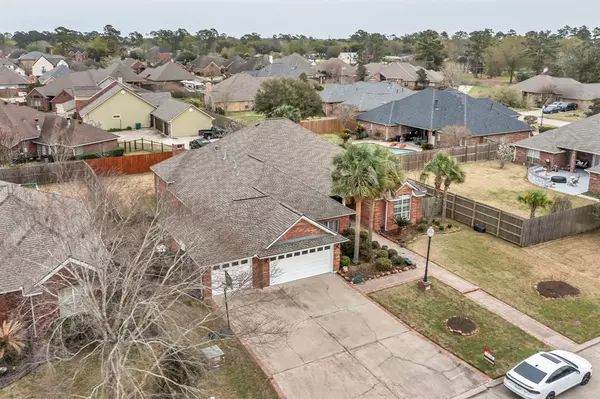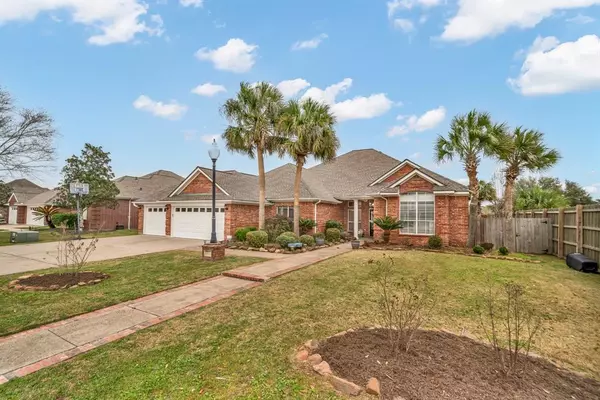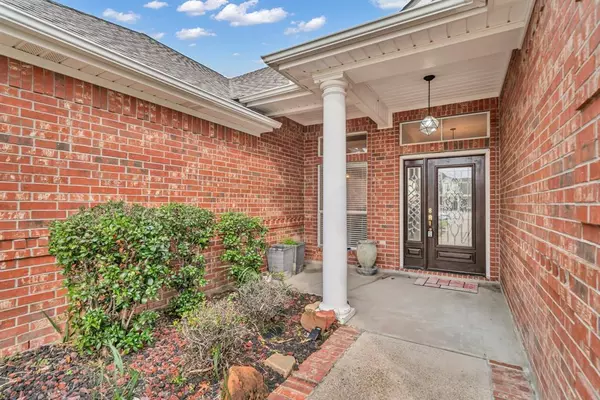4 Beds
2.1 Baths
3,196 SqFt
4 Beds
2.1 Baths
3,196 SqFt
Key Details
Property Type Single Family Home
Listing Status Active
Purchase Type For Sale
Square Footage 3,196 sqft
Price per Sqft $109
Subdivision West Chasse Add
MLS Listing ID 57865881
Style Traditional
Bedrooms 4
Full Baths 2
Half Baths 1
Year Built 2001
Annual Tax Amount $9,190
Tax Year 2023
Lot Size 0.289 Acres
Acres 0.289
Property Description
Location
State TX
County Orange
Rooms
Bedroom Description All Bedrooms Down
Master Bathroom Primary Bath: Double Sinks, Primary Bath: Jetted Tub, Primary Bath: Separate Shower, Secondary Bath(s): Separate Shower
Kitchen Breakfast Bar, Island w/ Cooktop
Interior
Interior Features Crown Molding, Fire/Smoke Alarm, Formal Entry/Foyer, High Ceiling, Refrigerator Included, Water Softener - Owned, Window Coverings
Heating Central Gas
Cooling Central Electric
Flooring Carpet, Tile
Fireplaces Number 1
Fireplaces Type Gaslog Fireplace
Exterior
Parking Features Attached Garage
Garage Spaces 3.0
Garage Description Workshop
Roof Type Composition
Private Pool No
Building
Lot Description Subdivision Lot
Dwelling Type Free Standing
Story 1
Foundation Slab
Lot Size Range 0 Up To 1/4 Acre
Sewer Public Sewer
Water Public Water
Structure Type Brick
New Construction No
Schools
Elementary Schools Little Cypress Elementary School
Middle Schools Little Cypress Junior High School
High Schools Little Cypress-Mauriceville High School
School District 683 - Little Cypress-Mauriceville Consolidated
Others
Senior Community No
Restrictions Unknown
Tax ID R56719
Acceptable Financing Cash Sale, Conventional, FHA, VA
Tax Rate 2.4819
Disclosures Sellers Disclosure, Tenant Occupied
Listing Terms Cash Sale, Conventional, FHA, VA
Financing Cash Sale,Conventional,FHA,VA
Special Listing Condition Sellers Disclosure, Tenant Occupied

Learn More About LPT Realty


