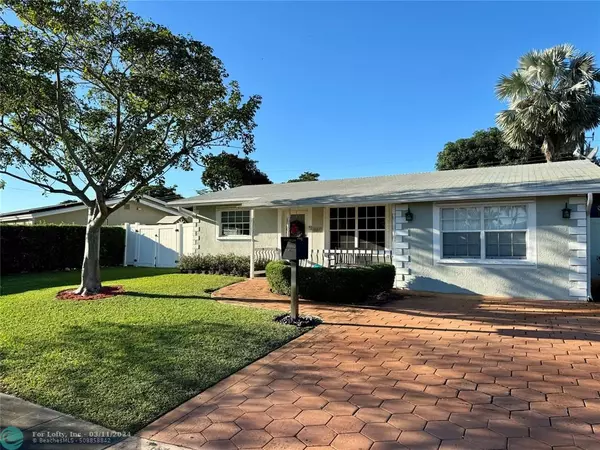
4 Beds
3 Baths
1,633 SqFt
4 Beds
3 Baths
1,633 SqFt
Key Details
Property Type Single Family Home
Sub Type Single
Listing Status Pending
Purchase Type For Sale
Square Footage 1,633 sqft
Price per Sqft $373
Subdivision Boulevard Heights Sec Ten
MLS Listing ID F10419580
Style Pool Only
Bedrooms 4
Full Baths 3
Construction Status Resale
HOA Y/N No
Year Built 1966
Annual Tax Amount $4,843
Tax Year 2023
Lot Size 6,707 Sqft
Property Description
Step inside and be greeted by modern updates that make this abode a real gem. A shiny new electrical panel ensures smooth sailing with all your gadgets, and the upgraded FPL meter adds that extra touch of efficiency. Plus, let's talk about the roof – only 5 years old, promising years of worry-free living
This home is strategically situated near major highways, making your commute a breeze and opening up a world of convenience.
Location
State FL
County Broward County
Area Hollywood Central West (3980;3180)
Zoning R-1C
Rooms
Bedroom Description At Least 1 Bedroom Ground Level,Entry Level,Master Bedroom Ground Level
Other Rooms Family Room, Utility Room/Laundry
Dining Room Dining/Living Room
Interior
Interior Features First Floor Entry, Closet Cabinetry, French Doors, Other Interior Features, Walk-In Closets
Heating Central Heat
Cooling Central Cooling
Flooring Tile Floors, Vinyl Floors
Equipment Dishwasher, Disposal, Dryer, Electric Range, Electric Water Heater, Microwave, Self Cleaning Oven, Smoke Detector, Wall Oven, Washer, Washer/Dryer Hook-Up
Exterior
Exterior Feature Exterior Lights, Fence, High Impact Doors, Laundry Facility, Open Porch, Shed
Pool Below Ground Pool, Equipment Stays, Heated, Hot Tub, Private Pool
Waterfront No
Water Access N
View Pool Area View
Roof Type Comp Shingle Roof
Private Pool No
Building
Lot Description Less Than 1/4 Acre Lot
Foundation Concrete Block Construction
Sewer Municipal Sewer
Water Municipal Water
Construction Status Resale
Others
Pets Allowed Yes
Senior Community No HOPA
Restrictions No Restrictions
Acceptable Financing Cash, Conventional, FHA-Va Approved
Membership Fee Required No
Listing Terms Cash, Conventional, FHA-Va Approved
Special Listing Condition As Is
Pets Description No Restrictions


Find out why customers are choosing LPT Realty to meet their real estate needs






