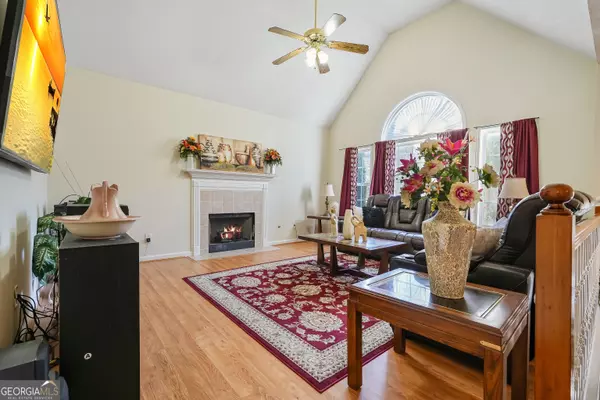
4 Beds
3 Baths
2,038 SqFt
4 Beds
3 Baths
2,038 SqFt
Key Details
Property Type Single Family Home
Sub Type Single Family Residence
Listing Status Active
Purchase Type For Sale
Square Footage 2,038 sqft
Price per Sqft $166
Subdivision Hunters Ridge
MLS Listing ID 10234235
Style Traditional
Bedrooms 4
Full Baths 3
Construction Status Resale
HOA Fees $346
HOA Y/N Yes
Year Built 2002
Annual Tax Amount $2,854
Tax Year 2022
Lot Size 0.298 Acres
Property Description
Location
State GA
County Douglas
Rooms
Basement Bath Finished, Daylight, Exterior Entry, Finished, Full, Interior Entry
Main Level Bedrooms 3
Interior
Interior Features Master On Main Level, Pulldown Attic Stairs, Tray Ceiling(s), Vaulted Ceiling(s), Walk-In Closet(s), Whirlpool Bath
Heating Forced Air, Natural Gas
Cooling Ceiling Fan(s), Central Air, Electric
Flooring Carpet, Hardwood
Fireplaces Number 1
Fireplaces Type Factory Built, Family Room
Exterior
Garage Attached, Garage, Garage Door Opener
Community Features Pool, Street Lights, Tennis Court(s)
Utilities Available Cable Available, Electricity Available, High Speed Internet, Natural Gas Available, Phone Available, Sewer Available, Underground Utilities, Water Available
Waterfront Description No Dock Or Boathouse
Roof Type Composition
Building
Story Multi/Split
Foundation Slab
Sewer Public Sewer
Level or Stories Multi/Split
Construction Status Resale
Schools
Elementary Schools Eastside
Middle Schools Stewart
High Schools Lithia Springs


Find out why customers are choosing LPT Realty to meet their real estate needs






