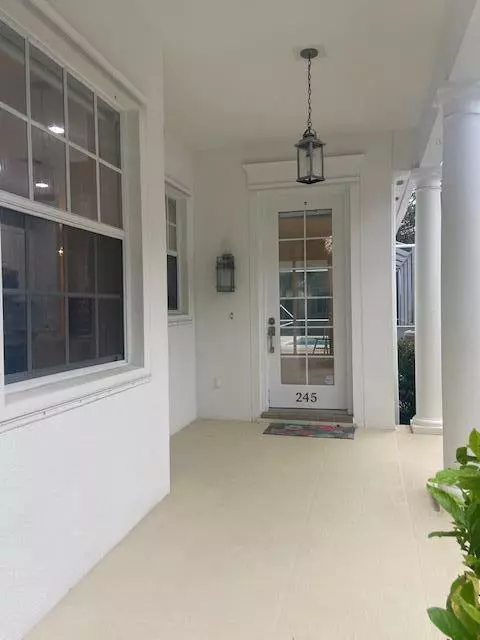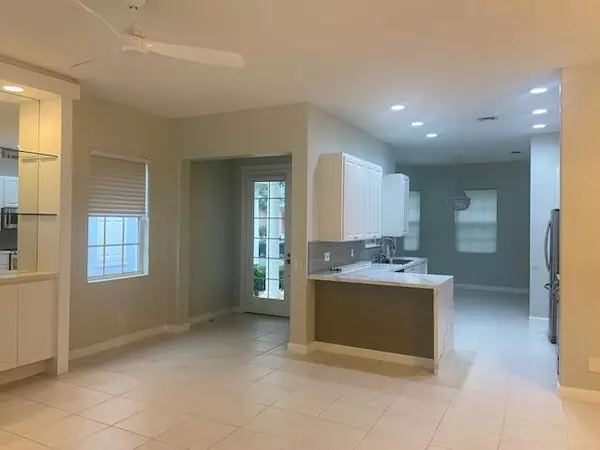3 Beds
2 Baths
1,741 SqFt
3 Beds
2 Baths
1,741 SqFt
Key Details
Property Type Single Family Home
Sub Type Single Family Detached
Listing Status Active
Purchase Type For Sale
Square Footage 1,741 sqft
Price per Sqft $560
Subdivision Newhaven 7B Ph 2
MLS Listing ID RX-10922627
Style Key West,Traditional
Bedrooms 3
Full Baths 2
Construction Status Resale
HOA Fees $344/mo
HOA Y/N Yes
Year Built 2001
Annual Tax Amount $12,150
Tax Year 2023
Lot Size 5,662 Sqft
Property Description
Location
State FL
County Palm Beach
Community New Haven
Area 5330
Zoning single family
Rooms
Other Rooms Attic, Great, Laundry-Inside, Storage
Master Bath Dual Sinks, Mstr Bdrm - Ground, Mstr Bdrm - Sitting, Separate Shower
Interior
Interior Features Built-in Shelves, Closet Cabinets, Custom Mirror, Entry Lvl Lvng Area, Foyer, Laundry Tub, Pantry, Pull Down Stairs, Split Bedroom, Walk-in Closet
Heating Central Individual, Electric
Cooling Ceiling Fan, Central Individual, Electric
Flooring Ceramic Tile, Laminate, Tile
Furnishings Unfurnished
Exterior
Exterior Feature Auto Sprinkler, Covered Patio, Open Porch, Screen Porch, Screened Patio, Zoned Sprinkler
Parking Features 2+ Spaces, Drive - Decorative, Driveway, Garage - Attached, Street, Vehicle Restrictions
Garage Spaces 2.0
Pool Inground, Screened
Community Features Corporate Owned, Deed Restrictions, Disclosure, Sold As-Is, Survey, Title Insurance
Utilities Available Cable, Electric, Public Sewer, Public Water, Water Available
Amenities Available Ball Field, Bike - Jog, Clubhouse, Community Room, Fitness Center, Park, Picnic Area, Playground, Pool, Sidewalks, Street Lights
Waterfront Description None
View City, Clubhouse, Garden, Pool
Roof Type Comp Shingle,Wood Joist,Wood Truss/Raft
Present Use Corporate Owned,Deed Restrictions,Disclosure,Sold As-Is,Survey,Title Insurance
Exposure West
Private Pool Yes
Building
Lot Description < 1/4 Acre, Interior Lot, Paved Road, Public Road, Sidewalks, West of US-1, Zero Lot
Story 1.00
Unit Features Interior Hallway
Foundation CBS, Concrete
Construction Status Resale
Schools
Elementary Schools Lighthouse Elementary School
Middle Schools Beacon Cove Intermediate School
High Schools William T. Dwyer High School
Others
Pets Allowed Yes
HOA Fee Include Cable,Common Areas,Common R.E. Tax,Lawn Care,Maintenance-Exterior,Management Fees,Manager,Parking,Recrtnal Facility
Senior Community No Hopa
Restrictions Buyer Approval,Lease OK w/Restrict,Maximum # Vehicles,No Boat,No RV
Security Features Burglar Alarm
Acceptable Financing Cash, Conventional, Owner Financing, Seller Financing
Horse Property No
Membership Fee Required No
Listing Terms Cash, Conventional, Owner Financing, Seller Financing
Financing Cash,Conventional,Owner Financing,Seller Financing
Pets Allowed No Aggressive Breeds
Learn More About LPT Realty







