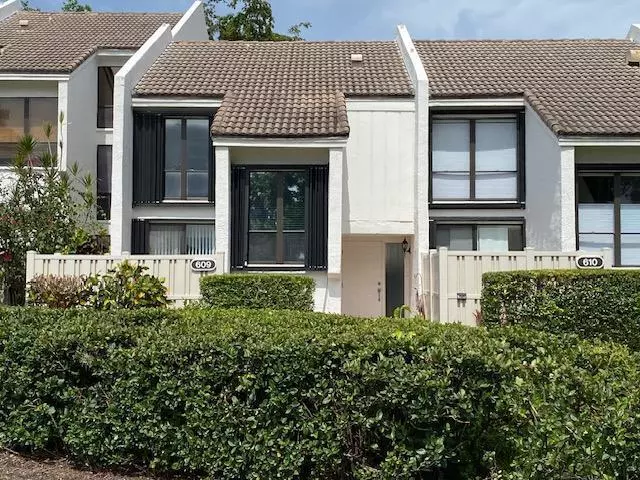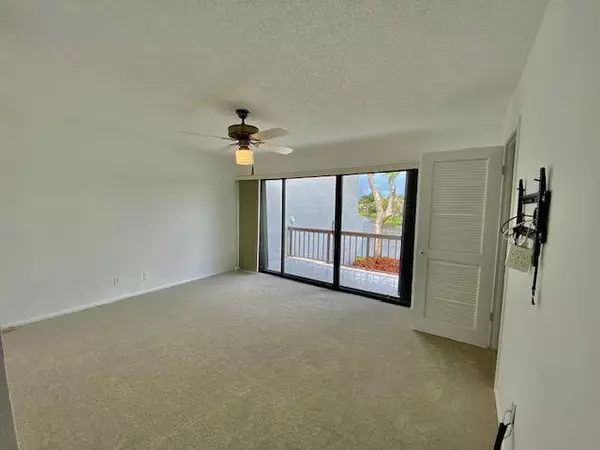
2 Beds
2.1 Baths
1,400 SqFt
2 Beds
2.1 Baths
1,400 SqFt
Key Details
Property Type Townhouse
Sub Type Townhouse
Listing Status Active
Purchase Type For Sale
Square Footage 1,400 sqft
Price per Sqft $213
Subdivision Bridgewood
MLS Listing ID RX-10916510
Style Townhouse
Bedrooms 2
Full Baths 2
Half Baths 1
Construction Status Resale
Membership Fee $150,000
HOA Fees $966/mo
HOA Y/N Yes
Min Days of Lease 124
Leases Per Year 3
Year Built 1975
Annual Tax Amount $271
Tax Year 2023
Property Description
Location
State FL
County Palm Beach
Community Boca West
Area 4660
Zoning Res
Rooms
Other Rooms Glass Porch
Master Bath Mstr Bdrm - Upstairs, Separate Shower
Interior
Interior Features Foyer, Stack Bedrooms, Walk-in Closet
Heating Central, Electric
Cooling Central
Flooring Carpet, Ceramic Tile
Furnishings Unfurnished
Exterior
Exterior Feature Covered Balcony, Open Balcony, Screened Balcony
Garage Assigned, Guest, Open
Community Features Sold As-Is, Gated Community
Utilities Available Cable, Electric, Lake Worth Drain Dis, Public Sewer, Public Water, Underground
Amenities Available Community Room, Pool
Waterfront Yes
Waterfront Description Lake
View Garden, Lake
Present Use Sold As-Is
Parking Type Assigned, Guest, Open
Exposure West
Private Pool No
Building
Lot Description Private Road
Story 2.00
Foundation CBS
Unit Floor 1
Construction Status Resale
Schools
Elementary Schools Whispering Pines Elementary School
Middle Schools Omni Middle School
High Schools Spanish River Community High School
Others
Pets Allowed No
HOA Fee Include Cable,Common Areas,Insurance-Bldg,Legal/Accounting,Maintenance-Exterior,Management Fees,Roof Maintenance
Senior Community No Hopa
Restrictions Buyer Approval,Commercial Vehicles Prohibited,Lease OK w/Restrict,No Motorcycle,No Truck,Tenant Approval
Security Features Gate - Manned,Security Patrol
Acceptable Financing Cash
Membership Fee Required Yes
Listing Terms Cash
Financing Cash

Find out why customers are choosing LPT Realty to meet their real estate needs






