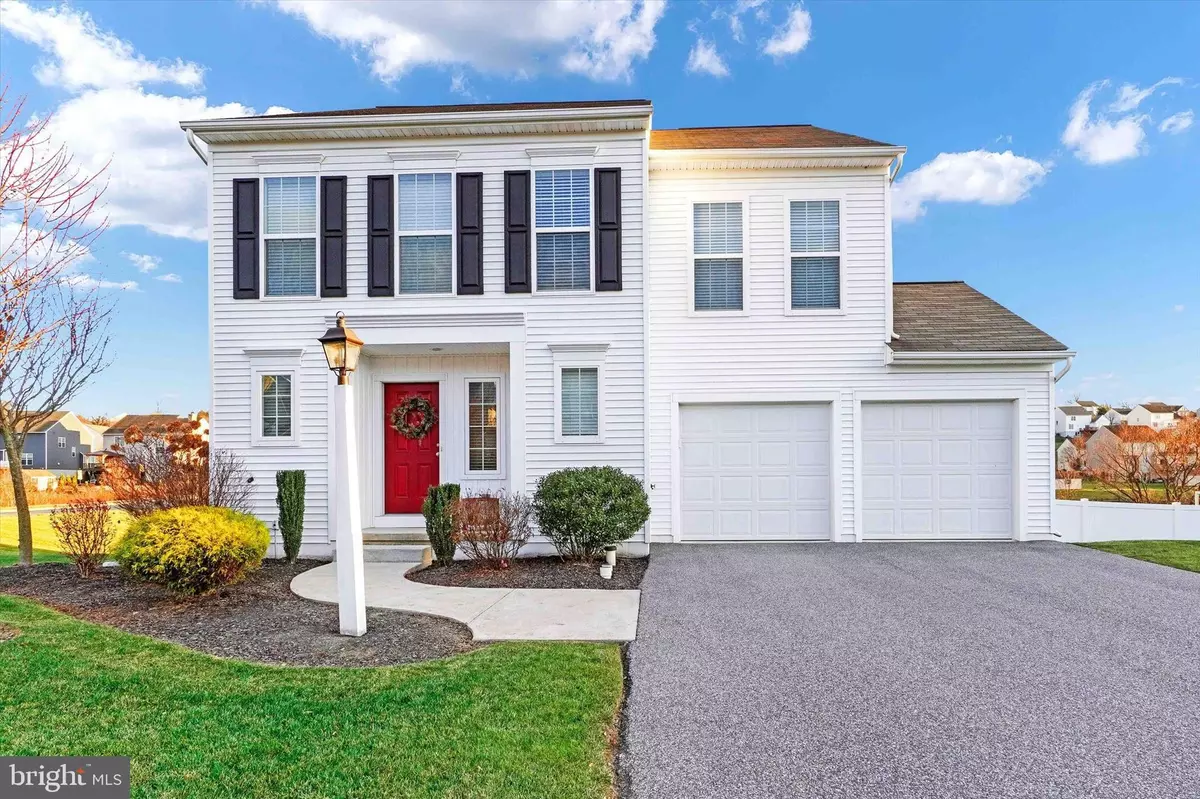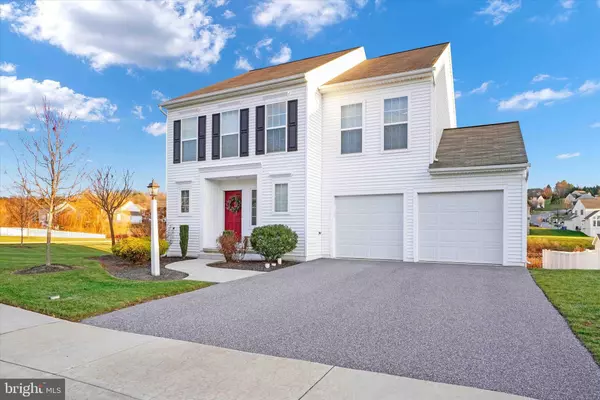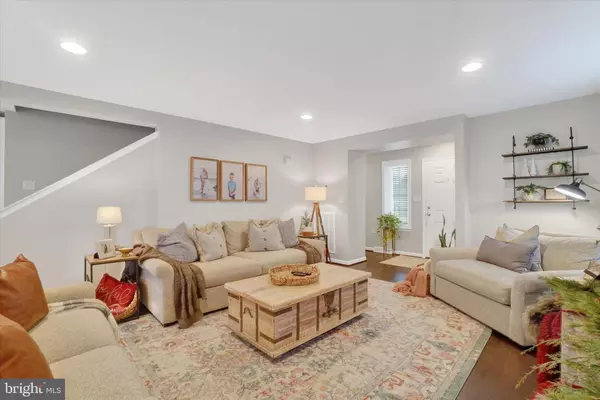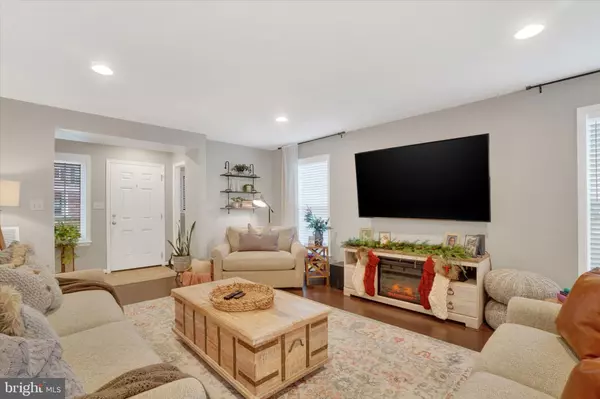$430,000
$429,900
For more information regarding the value of a property, please contact us for a free consultation.
4 Beds
3 Baths
2,168 SqFt
SOLD DATE : 01/21/2025
Key Details
Sold Price $430,000
Property Type Single Family Home
Sub Type Detached
Listing Status Sold
Purchase Type For Sale
Square Footage 2,168 sqft
Price per Sqft $198
Subdivision Sage Hill
MLS Listing ID PAYK2073026
Sold Date 01/21/25
Style Colonial
Bedrooms 4
Full Baths 2
Half Baths 1
HOA Y/N N
Abv Grd Liv Area 2,168
Originating Board BRIGHT
Year Built 2018
Annual Tax Amount $8,329
Tax Year 2024
Lot Size 0.446 Acres
Acres 0.45
Property Description
Schedule your appointment today to view this picture perfect home in the desirable Sage Hill Community!
Open the door to this immaculate 2 story home with a nice open floor plan that is very inviting and spacious. Nice neutral tones can be found throughout the home. Imagine hosting parties and family events where you can gather around the large kitchen island. The beautiful kitchen has stainless steel appliances and tile backsplash along with a ton a cabinets. Step outside to the large custom designed deck. Turn on the deck lighting to enjoy the ambiance of the backyard. The home sits on a large corner lot that gives a lot of space for outdoor activities. Upstairs you will find a primary suite with a large walk-in closet, primary bath with a double vanity and a spacious shower. The 3 other bedrooms all have recessed lights and ample space. The lower level has lots of untapped potential to add a man cave and/or family room. The basement has an outside entrance to the backyard. All kitchen appliances and the washer/dryer are all included with the home along with the new shed. Don't hesitate to view this awesome home.
Location
State PA
County York
Area York Twp (15254)
Zoning RESIDENTIAL
Rooms
Other Rooms Primary Bedroom, Bedroom 2, Bedroom 3, Bedroom 1, Great Room, Laundry
Basement Outside Entrance, Poured Concrete, Sump Pump, Unfinished, Walkout Level
Interior
Interior Features Bathroom - Stall Shower, Bathroom - Walk-In Shower, Combination Dining/Living, Dining Area, Floor Plan - Open, Kitchen - Gourmet, Primary Bath(s), Recessed Lighting, Upgraded Countertops, Walk-in Closet(s)
Hot Water Electric
Heating Forced Air
Cooling Central A/C
Flooring Engineered Wood, Carpet, Vinyl
Equipment Built-In Microwave, Dishwasher, Dryer, Oven/Range - Gas, Refrigerator, Stainless Steel Appliances, Washer
Fireplace N
Appliance Built-In Microwave, Dishwasher, Dryer, Oven/Range - Gas, Refrigerator, Stainless Steel Appliances, Washer
Heat Source Natural Gas
Laundry Main Floor
Exterior
Exterior Feature Deck(s), Porch(es)
Parking Features Garage - Front Entry, Garage Door Opener
Garage Spaces 4.0
Water Access N
Roof Type Asphalt
Accessibility None
Porch Deck(s), Porch(es)
Attached Garage 2
Total Parking Spaces 4
Garage Y
Building
Story 2
Foundation Concrete Perimeter
Sewer Public Sewer
Water Public
Architectural Style Colonial
Level or Stories 2
Additional Building Above Grade, Below Grade
New Construction N
Schools
Elementary Schools Ore Valley
School District Dallastown Area
Others
Pets Allowed Y
Senior Community No
Tax ID 54-000-62-0005-00-00000
Ownership Fee Simple
SqFt Source Assessor
Acceptable Financing Cash, Conventional, FHA, VA
Listing Terms Cash, Conventional, FHA, VA
Financing Cash,Conventional,FHA,VA
Special Listing Condition Standard
Pets Allowed No Pet Restrictions
Read Less Info
Want to know what your home might be worth? Contact us for a FREE valuation!

Our team is ready to help you sell your home for the highest possible price ASAP

Bought with Debbie K Reynolds • Berkshire Hathaway HomeServices Homesale Realty
Learn More About LPT Realty







