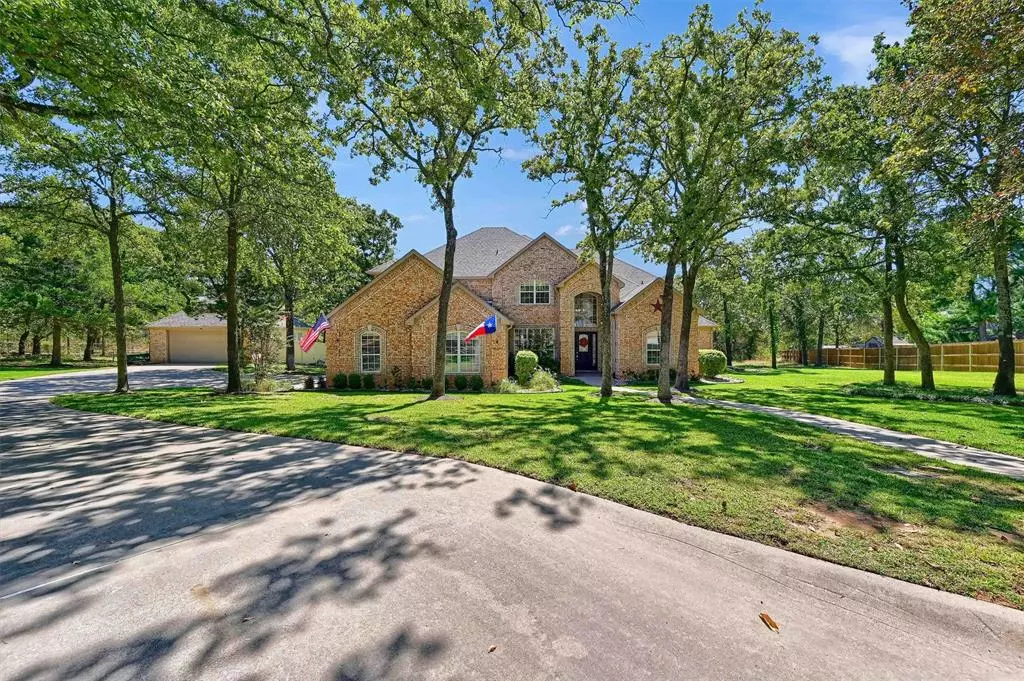$750,000
For more information regarding the value of a property, please contact us for a free consultation.
5 Beds
4 Baths
3,660 SqFt
SOLD DATE : 01/15/2025
Key Details
Property Type Single Family Home
Sub Type Single Family Residence
Listing Status Sold
Purchase Type For Sale
Square Footage 3,660 sqft
Price per Sqft $204
Subdivision Deer Creek Add Ph 3
MLS Listing ID 20735174
Sold Date 01/15/25
Style Traditional
Bedrooms 5
Full Baths 3
Half Baths 1
HOA Y/N None
Year Built 2000
Annual Tax Amount $15,766
Lot Size 1.250 Acres
Acres 1.25
Property Description
This stunning custom home in the sought-after Deer Creek subdivision sits on a secluded 1.2-acre, tree-filled lot. Offering 5 bedrooms, 3 bathrooms, and a versatile bonus room with a balcony, perfect as a game room or additional bedroom. The open living, dining, and kitchen area features a wall of windows with views of the saltwater pool, plus a striking floor-to-ceiling stone fireplace. The master suite has tray ceilings, private backyard access, and a pool view, while the en-suite bathroom offers a soaking tub, separate shower, dual vanities, and an oversized closet. Enjoy both an attached 2-car garage and a detached 2-car garage with a half bath. The fully fenced yard and safety-fenced pool provide a private, secure retreat. Easy access to Hwy 75 and no HOA!
Location
State TX
County Grayson
Direction From Hwy 75, take crawford exit, head west to Deer Creek subdivision, take a left on Timberview, house will be on the right.
Rooms
Dining Room 2
Interior
Interior Features Cable TV Available, Eat-in Kitchen, High Speed Internet Available
Heating Central, Natural Gas
Cooling Ceiling Fan(s), Central Air, Electric
Flooring Carpet, Ceramic Tile, Vinyl
Fireplaces Number 1
Fireplaces Type Decorative, Gas Logs, Living Room, Stone
Appliance Dishwasher, Disposal, Electric Cooktop, Electric Oven, Microwave, Convection Oven, Double Oven
Heat Source Central, Natural Gas
Laundry Full Size W/D Area
Exterior
Exterior Feature Balcony, Covered Patio/Porch, Rain Gutters, Lighting
Garage Spaces 4.0
Fence Chain Link, Vinyl, Wrought Iron
Pool Diving Board, Fenced, In Ground, Outdoor Pool, Salt Water
Utilities Available City Sewer, City Water, Concrete, Curbs, Individual Gas Meter, Individual Water Meter
Roof Type Shingle
Total Parking Spaces 4
Garage Yes
Private Pool 1
Building
Lot Description Acreage, Cul-De-Sac, Few Trees, Landscaped, Lrg. Backyard Grass, Sprinkler System, Subdivision
Story Two
Foundation Slab
Level or Stories Two
Structure Type Brick
Schools
Elementary Schools Hyde Park
Middle Schools Henry Scott
High Schools Denison
School District Denison Isd
Others
Ownership See Tax
Acceptable Financing Cash, Conventional, VA Loan
Listing Terms Cash, Conventional, VA Loan
Financing Cash
Special Listing Condition Survey Available
Read Less Info
Want to know what your home might be worth? Contact us for a FREE valuation!

Our team is ready to help you sell your home for the highest possible price ASAP

©2025 North Texas Real Estate Information Systems.
Bought with Ann Nogaj • Monument Realty
Learn More About LPT Realty


