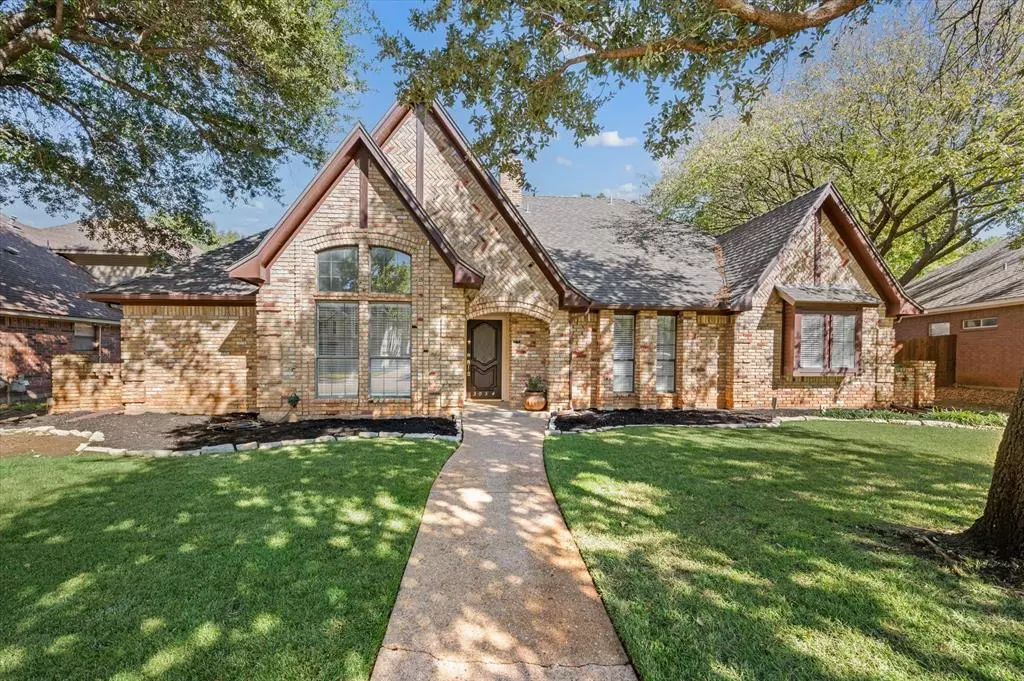$515,000
For more information regarding the value of a property, please contact us for a free consultation.
3 Beds
2 Baths
2,323 SqFt
SOLD DATE : 01/10/2025
Key Details
Property Type Single Family Home
Sub Type Single Family Residence
Listing Status Sold
Purchase Type For Sale
Square Footage 2,323 sqft
Price per Sqft $221
Subdivision Creekwood West Add
MLS Listing ID 20770014
Sold Date 01/10/25
Style English,Traditional,Tudor
Bedrooms 3
Full Baths 2
HOA Y/N None
Year Built 1987
Annual Tax Amount $10,458
Lot Size 9,234 Sqft
Acres 0.212
Property Description
Welcome to this delightful 3-bedroom, 2-bath English Tudor home in the serene Creekwood West neighborhood. Tucked away on a peaceful cul-de-sac lined with mature trees, this well-maintained residence offers tranquility and convenience. Just a short walk to Parr Park and nearby walking trails, and centrally located for easy access to Dallas and Fort Worth, this home is perfectly situated. Step through the original front door and discover a thoughtfully designed layout featuring two spacious living areas, one adorned with a charming brick fireplace. The multiple dining spaces boast fresh paint and stylish new light fixtures, adding a modern touch to this classic home. The backyard showcases a covered patio overlooking a sparkling pool surrounded by mature trees and low-maintenance AstroTurf. This inviting space is perfect for unwinding or entertaining. Don't miss the chance to call this charming retreat your home!
Location
State TX
County Tarrant
Direction Take Pool Rd to Ridgeview Dr in Grapevine, turn right onto Hall Johnson Rd, left onto Pool Rd, continue onto Ridgeview Dr to Creekview Dr, right onto Ridgeview Dr, right onto Ridgebend Dr, right onto Creekview Dr, home is on the right. For best results please use GPS.
Rooms
Dining Room 2
Interior
Interior Features Cable TV Available
Heating Central, Electric, Fireplace(s), Natural Gas
Cooling Ceiling Fan(s), Central Air
Flooring Carpet, Luxury Vinyl Plank, Tile
Fireplaces Number 1
Fireplaces Type Brick, Gas Logs, Living Room, Raised Hearth
Appliance Disposal, Electric Cooktop
Heat Source Central, Electric, Fireplace(s), Natural Gas
Laundry Electric Dryer Hookup, In Hall, Full Size W/D Area, Washer Hookup, On Site
Exterior
Exterior Feature Rain Gutters
Garage Spaces 2.0
Fence Back Yard, Wood
Pool Fenced, In Ground, Outdoor Pool, Other
Utilities Available Alley, Asphalt, City Sewer, City Water, Curbs, Sidewalk
Roof Type Composition
Total Parking Spaces 2
Garage Yes
Private Pool 1
Building
Lot Description Cul-De-Sac, Few Trees, Interior Lot, Many Trees, Sprinkler System
Story One
Foundation Slab
Level or Stories One
Structure Type Brick
Schools
Elementary Schools Glenhope
Middle Schools Cross Timbers
High Schools Grapevine
School District Grapevine-Colleyville Isd
Others
Restrictions No Known Restriction(s)
Ownership See Transaction Desk
Acceptable Financing Cash, Conventional, FHA, VA Loan
Listing Terms Cash, Conventional, FHA, VA Loan
Financing Conventional
Read Less Info
Want to know what your home might be worth? Contact us for a FREE valuation!

Our team is ready to help you sell your home for the highest possible price ASAP

©2025 North Texas Real Estate Information Systems.
Bought with Melodi Morelli • Compass RE Texas, LLC
Learn More About LPT Realty


