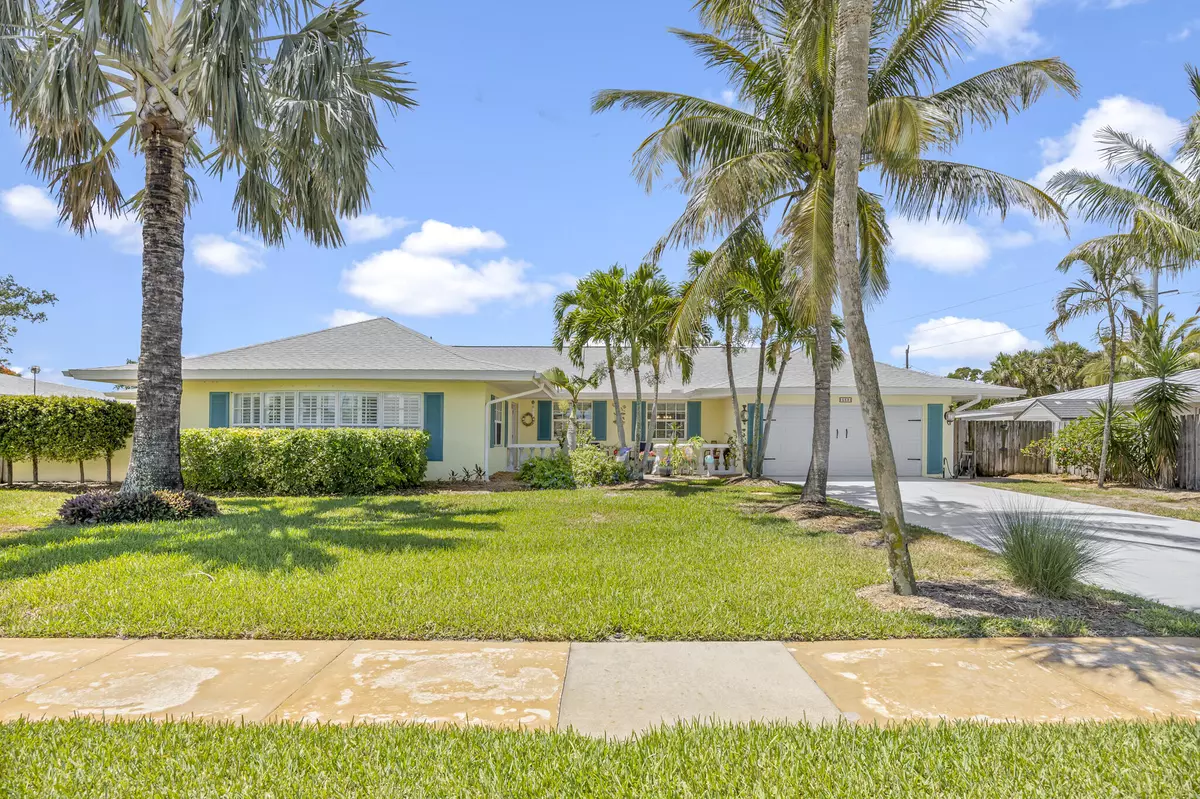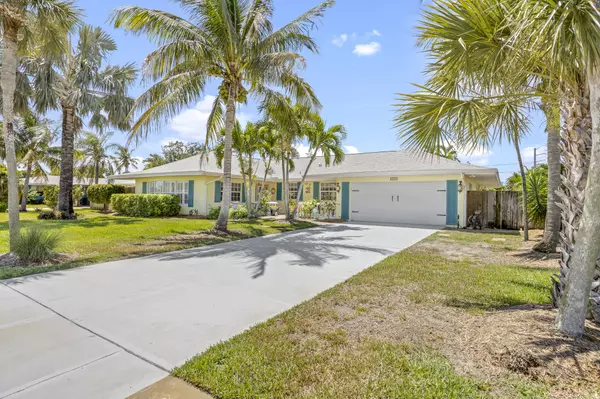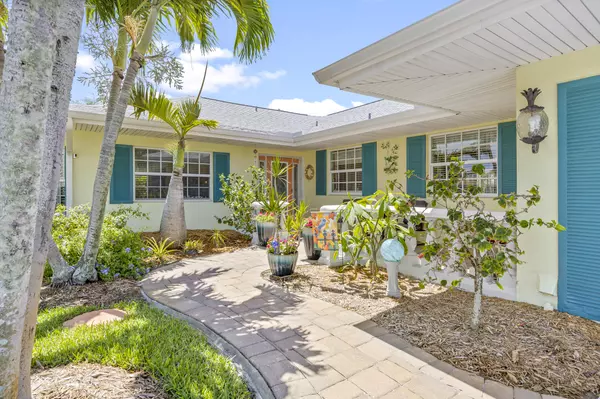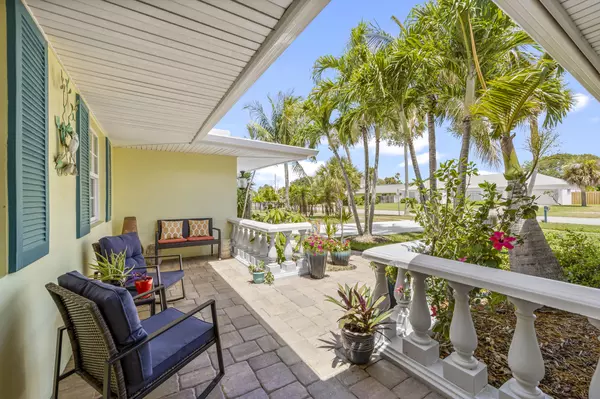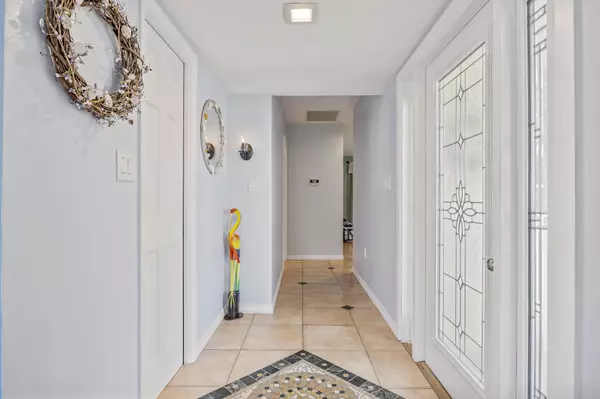$760,000
$774,900
1.9%For more information regarding the value of a property, please contact us for a free consultation.
4 Beds
3 Baths
2,226 SqFt
SOLD DATE : 01/07/2025
Key Details
Sold Price $760,000
Property Type Single Family Home
Sub Type Single Family Residence
Listing Status Sold
Purchase Type For Sale
Square Footage 2,226 sqft
Price per Sqft $341
Subdivision Piper Palms
MLS Listing ID 1016550
Sold Date 01/07/25
Bedrooms 4
Full Baths 2
Half Baths 1
HOA Y/N No
Total Fin. Sqft 2226
Originating Board Space Coast MLS (Space Coast Association of REALTORS®)
Year Built 1966
Annual Tax Amount $5,619
Tax Year 2023
Lot Size 0.350 Acres
Acres 0.35
Property Description
Discover your dream coastal retreat in this stunning 4-bedroom, 2.5-bathroom home, meticulously designed for both comfort and entertaining. Located in a prime area, this home is just blocks from both the ocean and the river, providing endless opportunities for water activities and scenic views. Double sliders off nearly every room create natural light throughout. Formal living room and dining area, perfect for hosting dinner parties or enjoying quiet family evenings. Updated kitchen, featuring quartz countertops, a butcher block station, and rich cherry cabinets. It's a chef's delight, designed for both functionality and style. Custom tile flooring throughout, crown molding and plantation shutters add a touch of luxury and easy maintenance. The fifth bedroom has been transformed into an oversized custom walk-in closet, providing ample space for all your wardrobe needs. Indulge in the primary bathroom's double sinks, spacious shower, and classic clawfoot tub, offering a spa-like retreat within your home. Enjoy the outdoors from the comfort of your home with a screened back porch, a charming front porch, and a private side porch, providing multiple spots to relax and unwind. The large backyard is an entertainer's paradise, boasting a paver patio with a fire pit, a sparkling pool, a hot tub area, and a convenient shed. Beautiful landscaping and new foliage create a serene, private oasis. Rinse off after a day at the beach with the convenient outdoor shower. Equipped with storm windows, reinforced garage door and a newer roof this home ensures safety and peace of mind during stormy weather. Convenient to restaurant's, shopping and schools. This property is a rare find, schedule a viewing today!
Location
State FL
County Brevard
Area 383 - N Indialantic
Direction From E US-192 Turn left onto N Riverside Dr, Turn right onto Franklyn Ave, House will be on the right
Interior
Interior Features Ceiling Fan(s), Open Floorplan, Primary Bathroom -Tub with Separate Shower, Split Bedrooms, Walk-In Closet(s)
Heating Central, Electric
Cooling Central Air, Electric
Flooring Tile
Furnishings Negotiable
Appliance Dishwasher, Dryer, Electric Cooktop, Electric Oven, Electric Water Heater, Microwave, Refrigerator, Washer
Laundry In Garage
Exterior
Exterior Feature Fire Pit, Outdoor Shower, Storm Shutters
Parking Features Garage
Garage Spaces 2.0
Fence Wood
Pool In Ground
Utilities Available Cable Connected, Electricity Connected, Sewer Connected, Water Connected
View Pool
Roof Type Shingle
Present Use Single Family
Street Surface Asphalt
Porch Front Porch, Porch, Screened, Side Porch
Garage Yes
Private Pool Yes
Building
Lot Description Cleared, Sprinklers In Front, Sprinklers In Rear
Faces North
Story 1
Sewer Public Sewer
Water Public
Level or Stories One
Additional Building Shed(s)
New Construction No
Schools
Elementary Schools Indialantic
High Schools Melbourne
Others
Senior Community No
Tax ID 27-37-36-06-0000d.0-0002.00
Acceptable Financing Cash, Conventional, FHA, VA Loan
Listing Terms Cash, Conventional, FHA, VA Loan
Special Listing Condition Standard
Read Less Info
Want to know what your home might be worth? Contact us for a FREE valuation!

Our team is ready to help you sell your home for the highest possible price ASAP

Bought with Non-MLS or Out of Area
Learn More About LPT Realty


