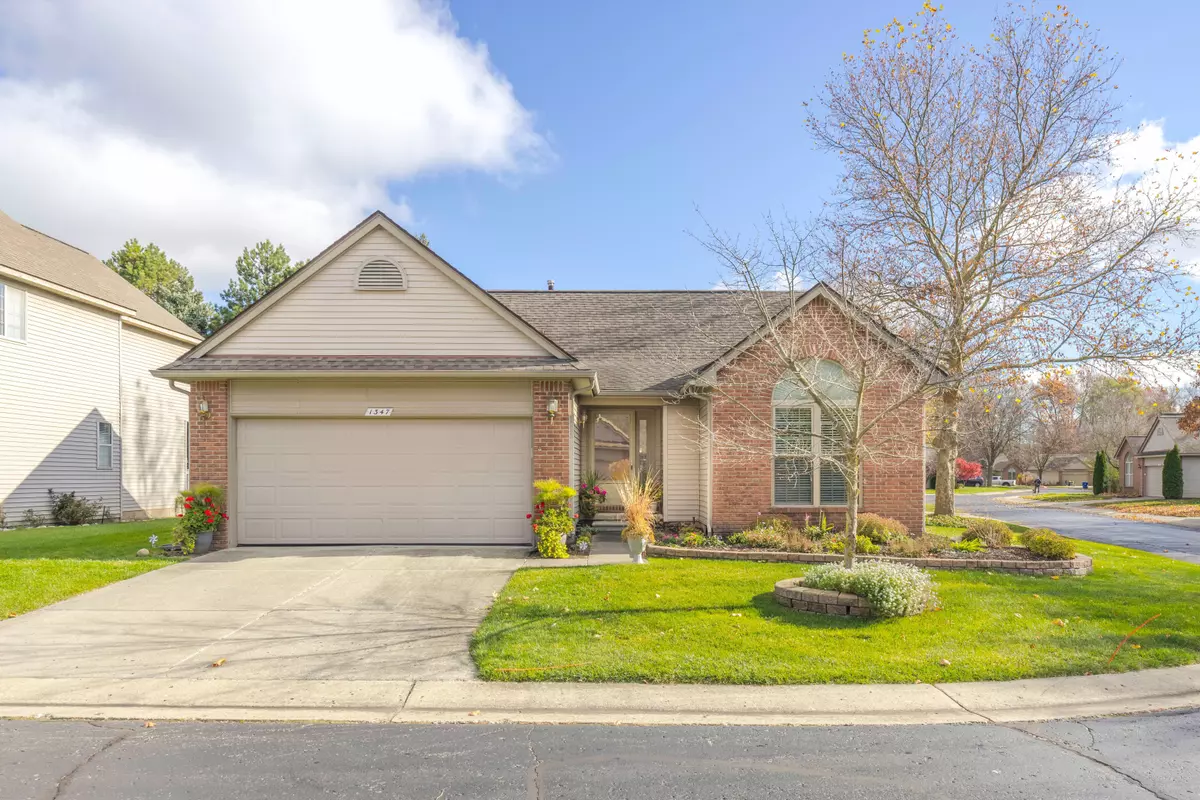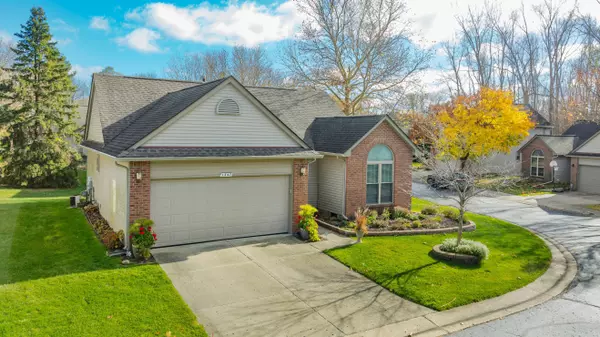$309,900
$309,900
For more information regarding the value of a property, please contact us for a free consultation.
2 Beds
2 Baths
1,154 SqFt
SOLD DATE : 01/10/2025
Key Details
Sold Price $309,900
Property Type Condo
Sub Type Condominium
Listing Status Sold
Purchase Type For Sale
Square Footage 1,154 sqft
Price per Sqft $268
Subdivision Crystal Villas Occpn 791
MLS Listing ID 60355128
Sold Date 01/10/25
Style 1 Story
Bedrooms 2
Full Baths 2
Abv Grd Liv Area 1,154
Year Built 1994
Annual Tax Amount $2,336
Property Description
This charming detached ranch-style condo has been beautifully updated and offers a perfect blend of modern comforts and cozy living. The open-concept layout is ideal for easy living and entertaining, with spacious living and dining areas that flow seamlessly. The kitchen boasts granite countertops, wood cabinetry, and newer appliances. Beautiful wood flooring in entrance, living room, kitchen, laundry and dining areas. Inviting living room has lots of natural light and a gas fireplace. The main level features two generous bedrooms, including a master suite with ample closet space and an en-suite bath. A convenient second full bath serves the additional bedroom and guests. Large first floor laundry room with newer washer/dryer. All appliances stay. Downstairs, the finished basement adds significant extra space, perfect for a family room, home office, or gym—endless possibilities to suit your needs. With plenty of storage, this space enhances the functionality of the home. The attached 2 car garage features built-in cabinetry for more storage. Updates include newer Pella windows, tankless hot water heater, newer roof and custom window treatments. The detached nature of the condo offers a sense of privacy and tranquility, while still benefiting from the low-maintenance perks of condo living. The property also includes a private Trex deck providing a peaceful outdoor retreat. Great location close to shopping and restaurants but tucked away in a small complex.
Location
State MI
County Oakland
Area Waterford Twp (63131)
Rooms
Basement Finished
Interior
Interior Features Cable/Internet Avail., DSL Available
Hot Water Gas
Heating Forced Air
Cooling Ceiling Fan(s), Central A/C
Fireplaces Type Gas Fireplace, LivRoom Fireplace
Appliance Dishwasher, Disposal, Dryer, Microwave, Range/Oven, Refrigerator, Washer
Exterior
Parking Features Attached Garage, Electric in Garage, Gar Door Opener, Direct Access
Garage Spaces 2.0
Amenities Available Private Entry
Garage Yes
Building
Story 1 Story
Foundation Basement
Water Community
Architectural Style Ranch
Structure Type Brick,Vinyl Siding
Schools
School District Waterford School District
Others
HOA Fee Include Maintenance Grounds,Snow Removal
Ownership Private
Assessment Amount $3
Energy Description Natural Gas
Acceptable Financing Conventional
Listing Terms Conventional
Financing Cash,Conventional
Pets Allowed Call for Pet Restrictions
Read Less Info
Want to know what your home might be worth? Contact us for a FREE valuation!

Our team is ready to help you sell your home for the highest possible price ASAP

Provided through IDX via MiRealSource. Courtesy of MiRealSource Shareholder. Copyright MiRealSource.
Bought with Independent Broker Network LLC
Learn More About LPT Realty







