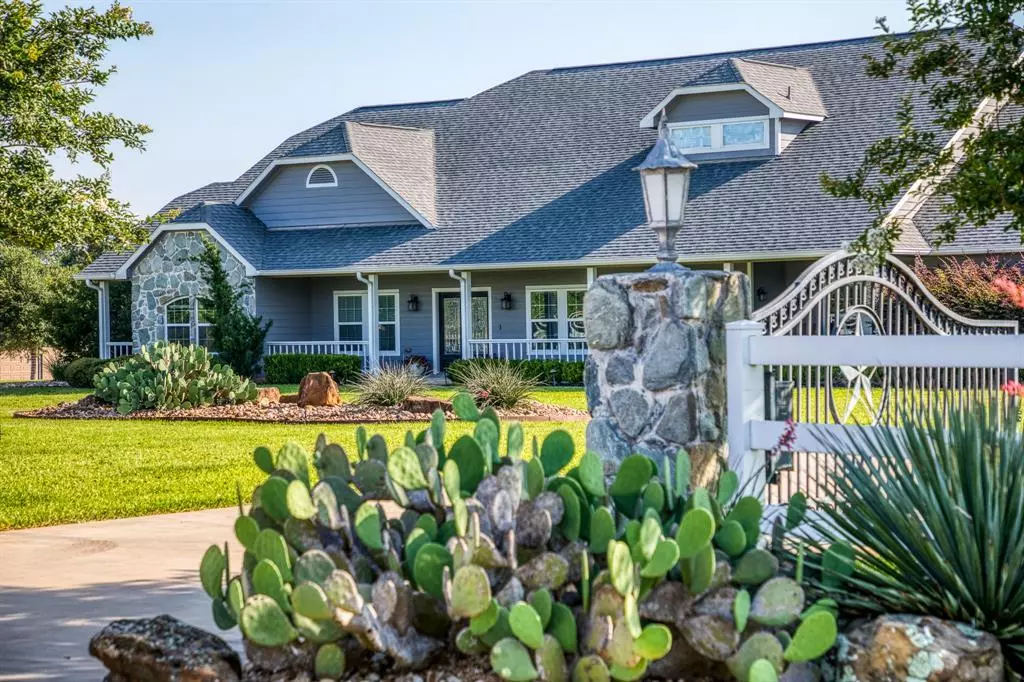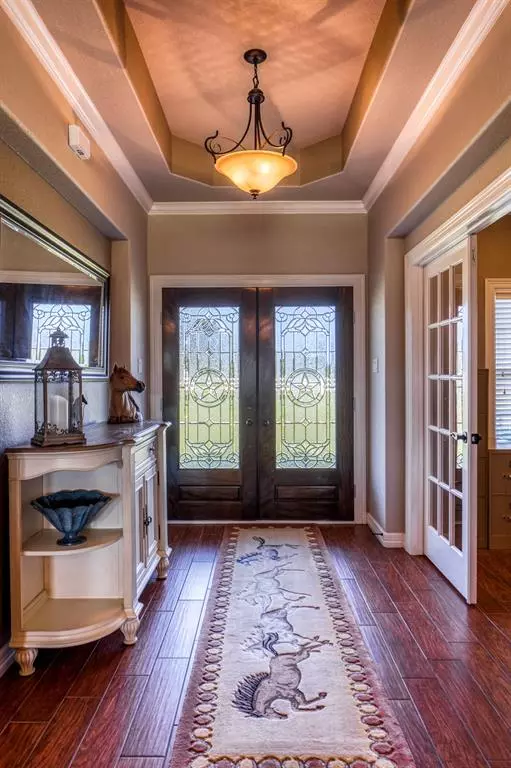$995,000
For more information regarding the value of a property, please contact us for a free consultation.
3 Beds
2.1 Baths
3,660 SqFt
SOLD DATE : 01/08/2025
Key Details
Property Type Single Family Home
Listing Status Sold
Purchase Type For Sale
Square Footage 3,660 sqft
Price per Sqft $259
Subdivision Kenneywood Sub
MLS Listing ID 10857518
Sold Date 01/08/25
Style Traditional
Bedrooms 3
Full Baths 2
Half Baths 1
Year Built 2013
Annual Tax Amount $13,070
Tax Year 2023
Lot Size 5.000 Acres
Acres 5.0
Property Description
Discover the epitome of country living with this sprawling ranch-style home situated on a gorgeous 5-acre lot within the sought-after Kenneywood subdivision. Boasting a harmonious blend of rustic charm and modern elegance, this residence presents an inviting ambiance from the moment you arrive. Step inside to find a thoughtfully designed floor plan featuring three spacious bedrooms, two and a half bathrooms, and a versatile study ideal for remote work or quiet relaxation. The heart of the home revolves around a sprawling open-concept kitchen, dining, and living combo, perfect for seamless entertaining and daily family gatherings. For those who love to host, a dedicated bar and game room area promises endless hours of gathering. Outdoors you will find an outdoor kitchen, inviting you to unwind and soak in the tranquil surroundings, while a stocked pond adds an element of serenity and recreation and a spacious shop for any extras! This gem allows you to embrace the country lifestyle.
Location
State TX
County Austin
Rooms
Bedroom Description En-Suite Bath,Sitting Area,Walk-In Closet
Other Rooms Family Room, Formal Dining, Gameroom Down, Home Office/Study, Utility Room in House
Master Bathroom Primary Bath: Double Sinks, Primary Bath: Jetted Tub, Primary Bath: Separate Shower, Vanity Area
Kitchen Breakfast Bar, Island w/o Cooktop, Kitchen open to Family Room, Pantry
Interior
Interior Features Fire/Smoke Alarm, High Ceiling, Prewired for Alarm System, Wet Bar, Window Coverings
Heating Central Electric
Cooling Central Electric
Flooring Carpet, Tile
Exterior
Exterior Feature Covered Patio/Deck, Porch, Sprinkler System, Workshop
Parking Features Attached Garage, Oversized Garage
Garage Spaces 2.0
Waterfront Description Pond
Roof Type Composition
Street Surface Asphalt
Private Pool No
Building
Lot Description Cleared, Subdivision Lot, Water View
Story 1
Foundation Slab
Lot Size Range 5 Up to 10 Acres
Sewer Septic Tank
Water Public Water, Well
Structure Type Cement Board
New Construction No
Schools
Elementary Schools O'Bryant Primary School
Middle Schools Bellville Junior High
High Schools Bellville High School
School District 136 - Bellville
Others
Senior Community No
Restrictions Deed Restrictions,Horses Allowed
Tax ID R0000697020
Energy Description Ceiling Fans,Digital Program Thermostat,High-Efficiency HVAC
Acceptable Financing Cash Sale, Conventional
Tax Rate 1.5867
Disclosures Sellers Disclosure
Listing Terms Cash Sale, Conventional
Financing Cash Sale,Conventional
Special Listing Condition Sellers Disclosure
Read Less Info
Want to know what your home might be worth? Contact us for a FREE valuation!

Our team is ready to help you sell your home for the highest possible price ASAP

Bought with Coldwell Banker Properties Unlimited
Learn More About LPT Realty







