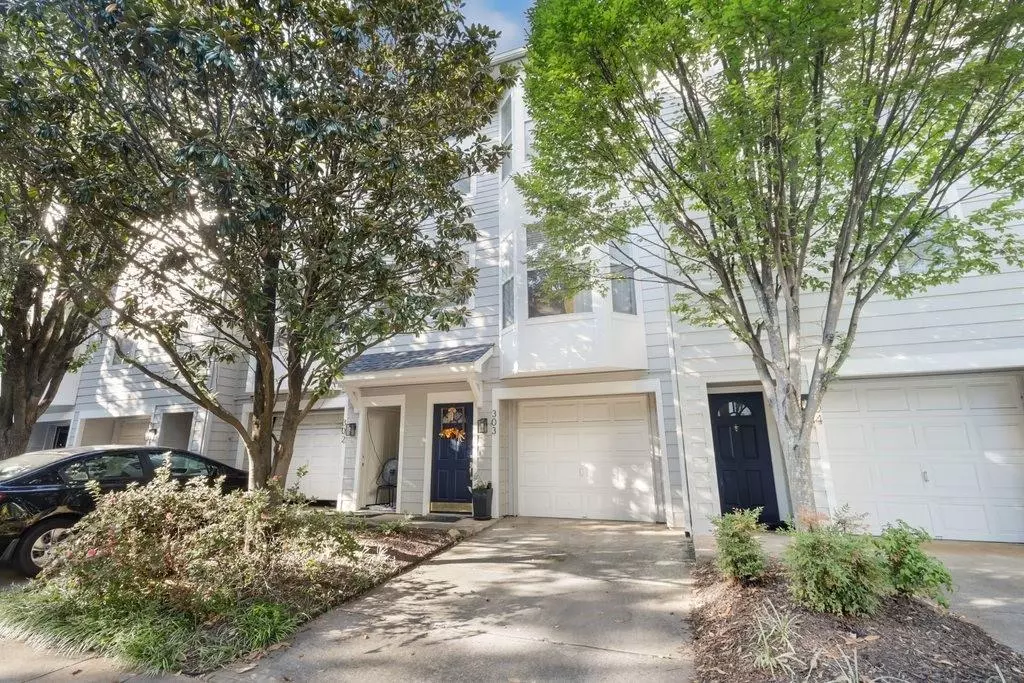$431,500
$475,000
9.2%For more information regarding the value of a property, please contact us for a free consultation.
2 Beds
1.5 Baths
1,212 SqFt
SOLD DATE : 01/07/2025
Key Details
Sold Price $431,500
Property Type Townhouse
Sub Type Townhouse
Listing Status Sold
Purchase Type For Sale
Square Footage 1,212 sqft
Price per Sqft $356
Subdivision Glenwood Green Townhomes
MLS Listing ID 7467604
Sold Date 01/07/25
Style Craftsman,Townhouse
Bedrooms 2
Full Baths 1
Half Baths 1
Construction Status Resale
HOA Fees $267
HOA Y/N Yes
Originating Board First Multiple Listing Service
Year Built 2001
Annual Tax Amount $2,825
Tax Year 2023
Lot Size 1,210 Sqft
Acres 0.0278
Property Description
This beautifully updated 2-bedroom, 1.5-bath townhome in Glenwood Green offers unbeatable Beltline access through a private neighborhood gate, putting you steps away from the Southeast and South Beltline trails. Walk or bike to Grant Park, Reynoldstown, and East Atlanta Village for dining, farmers markets, festivals, and more. The open-concept layout is ideal for entertaining, featuring hardwood floors throughout and updated bathroom tile. Large bay windows fill the space with natural light, while tall trees provide a sense of privacy on the porch and in the backyard. Enjoy the community dog park and nearby parks, plus the amazing neighborhood coffee shop and restaurants.
Location
State GA
County Fulton
Lake Name None
Rooms
Bedroom Description Oversized Master
Other Rooms Other
Basement None
Dining Room Open Concept
Interior
Interior Features Crown Molding, Tray Ceiling(s), Walk-In Closet(s)
Heating Central
Cooling Central Air
Flooring Hardwood
Fireplaces Type None
Window Features Bay Window(s),Insulated Windows
Appliance Dishwasher, Disposal, Electric Range, Refrigerator
Laundry Lower Level
Exterior
Exterior Feature Balcony
Parking Features Driveway, Garage, Garage Faces Front
Garage Spaces 1.0
Fence Wrought Iron
Pool None
Community Features Clubhouse, Dog Park, Fitness Center, Gated, Homeowners Assoc, Near Beltline, Pool, Sidewalks, Street Lights
Utilities Available Cable Available, Electricity Available, Phone Available, Sewer Available, Water Available
Waterfront Description None
View Other
Roof Type Composition
Street Surface None
Accessibility None
Handicap Access None
Porch Deck
Total Parking Spaces 2
Private Pool false
Building
Lot Description Level
Story Three Or More
Foundation None
Sewer Public Sewer
Water Public
Architectural Style Craftsman, Townhouse
Level or Stories Three Or More
Structure Type Frame
New Construction No
Construction Status Resale
Schools
Elementary Schools Parkside
Middle Schools Martin L. King Jr.
High Schools Maynard Jackson
Others
HOA Fee Include Maintenance Grounds,Trash,Water
Senior Community no
Restrictions true
Tax ID 14 001200091980
Ownership Fee Simple
Financing yes
Special Listing Condition None
Read Less Info
Want to know what your home might be worth? Contact us for a FREE valuation!

Our team is ready to help you sell your home for the highest possible price ASAP

Bought with Redfin Corporation
Learn More About LPT Realty







