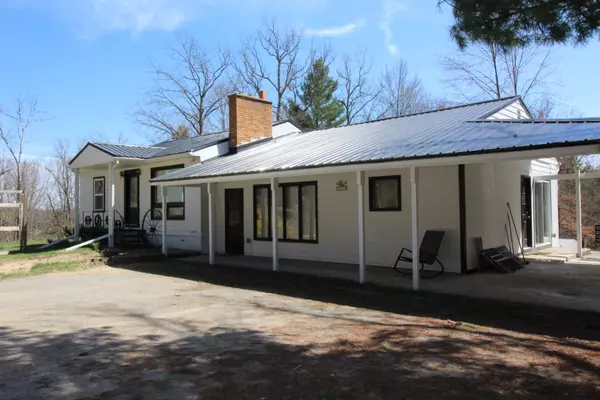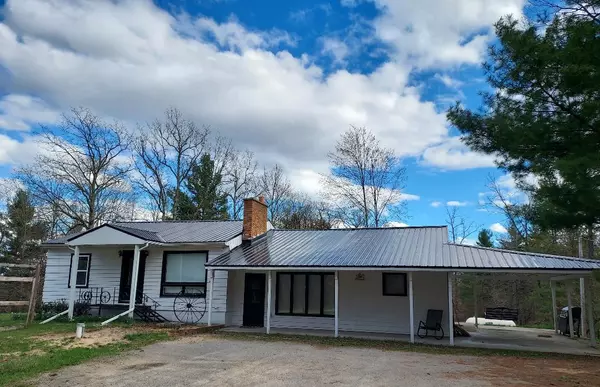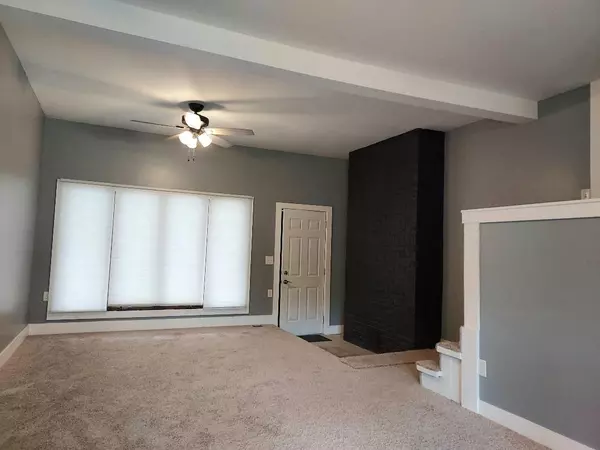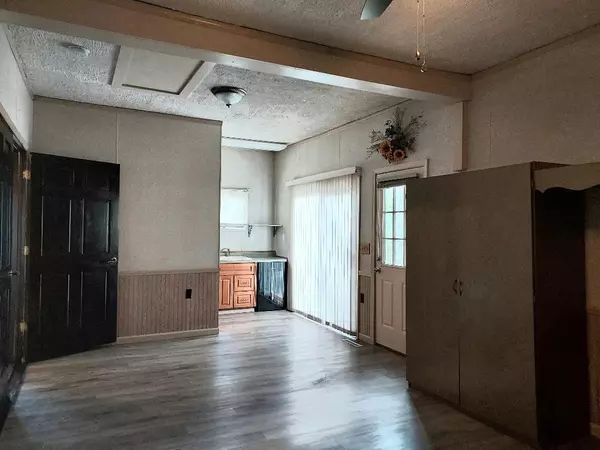$295,000
$299,900
1.6%For more information regarding the value of a property, please contact us for a free consultation.
5 Beds
3 Baths
1,600 SqFt
SOLD DATE : 01/06/2025
Key Details
Sold Price $295,000
Property Type Single Family Home
Sub Type Single Family Residence
Listing Status Sold
Purchase Type For Sale
Square Footage 1,600 sqft
Price per Sqft $184
Municipality Big Prairie Twp
MLS Listing ID 24018846
Sold Date 01/06/25
Style Ranch
Bedrooms 5
Full Baths 3
Annual Tax Amount $681
Tax Year 2023
Lot Size 19.533 Acres
Acres 19.53
Lot Dimensions 651x1303x650x1309
Property Description
Starry skies and Northern Lights! Like being on vacation every day! Variety of fruit trees and berry bushes! This ranch style home has had a few renovations over the years and is now ready for new owners! Many things are new or almost new including the well, the roof, the kitchen/living area, and it is Move In Ready! Enter the spacious living room, and an area that has a bedroom and bath. Up a couple of steps and you will find a beautiful kitchen area that sparkles and a living area with fireplace. Down the hall are 2 more bedrooms and bath. Downstairs has another ''living room'' two more bedrooms, and another bathroom. Laundry hookups either level. There is a pole barn and shed and trails through the woods. Very quiet and private location. Would also make an awesome vacation rent
Location
State MI
County Newaygo
Area West Central - W
Direction From US131, at Exit 131, go West on M20. To Beech, South (left) on Beech to 4th Street. West (right) on 4th Street to house.
Rooms
Basement Full
Interior
Interior Features Pantry
Heating Forced Air
Fireplaces Number 1
Fireplaces Type Family Room, Wood Burning
Fireplace true
Appliance Refrigerator, Range, Dishwasher
Laundry In Basement, Main Level, Sink
Exterior
Parking Features Carport, Attached
Garage Spaces 2.0
View Y/N No
Street Surface Unimproved
Garage Yes
Building
Lot Description Wooded
Story 1
Sewer Septic Tank
Water Well
Architectural Style Ranch
Structure Type Vinyl Siding
New Construction No
Schools
School District White Cloud
Others
Tax ID 16-02-300-003
Acceptable Financing Cash, FHA, VA Loan, Conventional
Listing Terms Cash, FHA, VA Loan, Conventional
Read Less Info
Want to know what your home might be worth? Contact us for a FREE valuation!

Our team is ready to help you sell your home for the highest possible price ASAP
Learn More About LPT Realty







