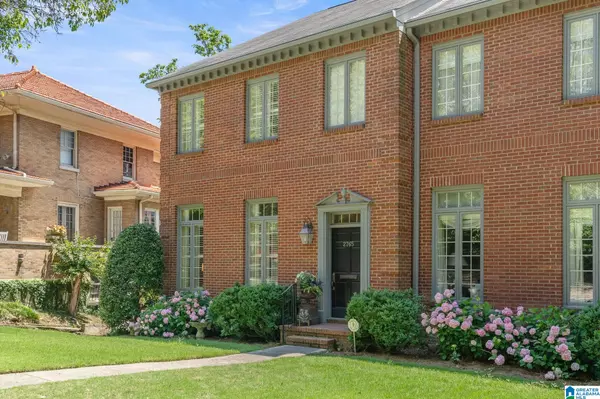$685,000
$674,900
1.5%For more information regarding the value of a property, please contact us for a free consultation.
4 Beds
4 Baths
2,820 SqFt
SOLD DATE : 12/30/2024
Key Details
Sold Price $685,000
Property Type Townhouse
Sub Type Townhouse
Listing Status Sold
Purchase Type For Sale
Square Footage 2,820 sqft
Price per Sqft $242
Subdivision Hanover Circle
MLS Listing ID 21400469
Sold Date 12/30/24
Bedrooms 4
Full Baths 3
Half Baths 1
Year Built 1986
Lot Size 4,356 Sqft
Property Description
Elegant living in historical Highland Park District! This exquisite end-unit townhome features 4 bedrooms, 3.5 bathrooms & 2-car garage. Enter into formal living room w/hardwood floors & natural light. The custom wrought iron railings add a touch of sophistication. The den area boasts custom built-ins, fireplace & French doors leading to the deck. Updated kitchen seamlessly connects w/den & features breakfast bar, tiled backsplash, pantry & stainless steel appliances, w/gas stove. Main level is complete w/a convenient powder room. Upstairs the primary bedroom offers an updated en-suite & spacious closets. Two additional bedrooms share a full bath w/double vanities & tub/shower combo. Lower level includes 4th bedroom w/private bathroom, additional closet space, & access to the 2-car garage. The deck has covered area & an open space for grilling, w/a peek of downtown. Just 3 blocks to Caldwell park, Rhodes park, & minutes to shops/restaurants of Highland Park & Downtown!
Location
State AL
County Jefferson
Area Avondale, Crestwood, Highland Pk, Forest Pk
Rooms
Kitchen Breakfast Bar, Pantry
Interior
Interior Features French Doors, Multiple Staircases, Recess Lighting, Security System
Heating Central (HEAT), Dual Systems (HEAT), Gas Heat
Cooling Central (COOL), Dual Systems (COOL), Electric (COOL)
Flooring Carpet, Hardwood, Tile Floor
Fireplaces Number 1
Fireplaces Type Woodburning
Laundry Washer Hookup
Exterior
Exterior Feature Sprinkler System
Parking Features Off Street Parking, On Street Parking
Garage Spaces 2.0
Amenities Available Park, Sidewalks
Building
Lot Description Interior Lot, Some Trees
Foundation Basement
Sewer Connected
Water Public Water
Level or Stories 2+ Story
Schools
Elementary Schools Avondale
Middle Schools Putnam, W E
High Schools Woodlawn
Others
Financing Cash,Conventional
Read Less Info
Want to know what your home might be worth? Contact us for a FREE valuation!

Our team is ready to help you sell your home for the highest possible price ASAP
Bought with RealtySouth-MB-Crestline
Learn More About LPT Realty







