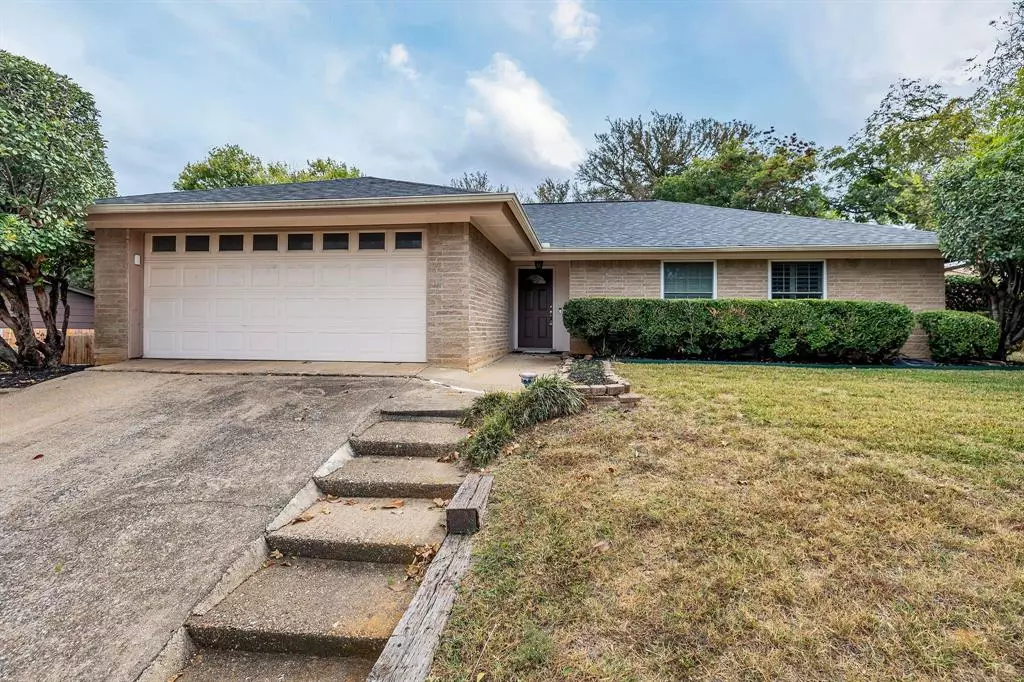$300,000
For more information regarding the value of a property, please contact us for a free consultation.
3 Beds
2 Baths
1,470 SqFt
SOLD DATE : 12/23/2024
Key Details
Property Type Single Family Home
Sub Type Single Family Residence
Listing Status Sold
Purchase Type For Sale
Square Footage 1,470 sqft
Price per Sqft $204
Subdivision Hillcrest Add
MLS Listing ID 20766862
Sold Date 12/23/24
Style Traditional
Bedrooms 3
Full Baths 2
HOA Y/N None
Year Built 1979
Annual Tax Amount $7,573
Lot Size 9,496 Sqft
Acres 0.218
Property Description
Located in the picturesque community of Mansfield, this beautifully updated home effortlessly combines comfort with elegance. As you step inside, you'll immediately notice the fresh paint and new carpeting throughout, providing a welcoming and contemporary feel. The living room stands out with its impressive vaulted ceiling, creating a spacious and airy ambiance, perfectly complemented by the cozy wood-burning fireplace — an inviting spot for family gatherings or quiet evenings at home.
Step outside to the custom back porch, where a stunning pergola and swinging bench invite you to relax and enjoy the serene outdoor setting. Surrounded by mature trees, this area is perfect for entertaining guests or unwinding in your personal oasis.
The master suite is generously sized, featuring a huge master closet measuring 12 feet by 5 feet, providing ample storage and style. Granite countertops grace both the kitchen and bathrooms, elevating their aesthetic appeal and functionality. The kitchen is a masterpiece of design with sleek matching stainless steel appliances, offering a space that is both practical and visually pleasing.
Throughout the house, plantation shutters and newer windows add a touch of sophistication while granting you control over natural light and privacy.
Beyond the property, the location is a nature lover's dream. Just across the street, you'll find walking trails that lead to Walnut Creek Linear Park, a serene escape for your morning jogs, afternoon strolls, or weekend picnics with family.
This residence not only promises a stylish and updated interior but also offers a unique connection to nature, making it the perfect blend of modern living with the charm of outdoor beauty. Whether you're relaxing indoors or exploring the scenic park paths, this Mansfield home provides an exceptional lifestyle opportunity. Don't miss the chance to make this lovely home yours and start creating cherished memories today.
Location
State TX
County Tarrant
Community Curbs
Direction From HWY 287 S exit E Broad St. Take a right onto E Broad St. Next take a right onto Magnolia St. Follow Magnolia St until you see Laurel St. Make a right onto Laurel St. Follow Laurel St until it turns into Palm St. House will be the second on your right.
Rooms
Dining Room 1
Interior
Interior Features Cable TV Available, Eat-in Kitchen, Granite Counters, High Speed Internet Available, Pantry, Vaulted Ceiling(s), Walk-In Closet(s)
Heating Central, Electric, Fireplace(s)
Cooling Ceiling Fan(s), Central Air, Electric
Flooring Carpet, Tile, Wood
Fireplaces Number 1
Fireplaces Type Glass Doors, Wood Burning
Appliance Dishwasher, Disposal, Electric Range, Microwave
Heat Source Central, Electric, Fireplace(s)
Laundry Utility Room, Full Size W/D Area, Washer Hookup
Exterior
Exterior Feature Rain Gutters, Storage
Garage Spaces 2.0
Fence Wood
Community Features Curbs
Utilities Available Asphalt, Cable Available, City Sewer, City Water, Concrete, Curbs, Electricity Connected
Roof Type Composition
Total Parking Spaces 2
Garage Yes
Building
Lot Description Few Trees, Interior Lot
Story One
Foundation Slab
Level or Stories One
Structure Type Brick
Schools
Elementary Schools Nash
Middle Schools Worley
High Schools Mansfield
School District Mansfield Isd
Others
Restrictions None
Ownership Bailey Yandell
Financing FHA 203(b)
Read Less Info
Want to know what your home might be worth? Contact us for a FREE valuation!

Our team is ready to help you sell your home for the highest possible price ASAP

©2025 North Texas Real Estate Information Systems.
Bought with Lois Wells • Keller Williams Realty
Learn More About LPT Realty


