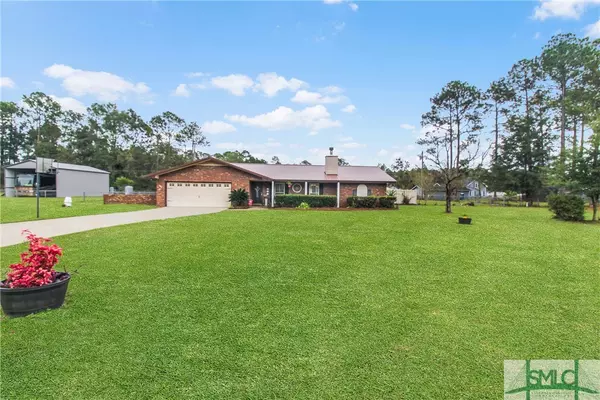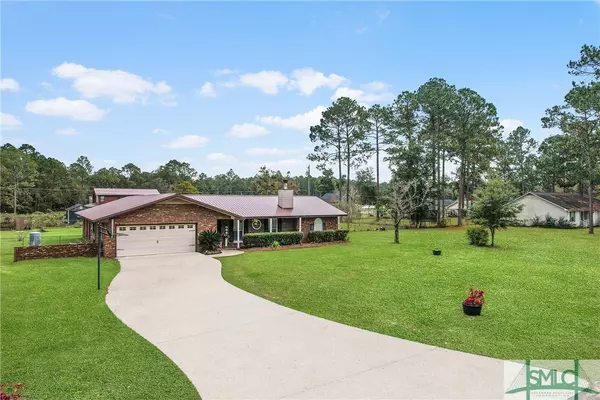$289,000
$289,000
For more information regarding the value of a property, please contact us for a free consultation.
4 Beds
2 Baths
2,052 SqFt
SOLD DATE : 01/03/2025
Key Details
Sold Price $289,000
Property Type Single Family Home
Sub Type Single Family Residence
Listing Status Sold
Purchase Type For Sale
Square Footage 2,052 sqft
Price per Sqft $140
Subdivision Placid Acres
MLS Listing ID 322551
Sold Date 01/03/25
Style Ranch,Traditional
Bedrooms 4
Full Baths 2
HOA Y/N No
Year Built 1983
Contingent Due Diligence
Lot Size 0.830 Acres
Acres 0.83
Property Description
This well maintained 4 bedroom, 2 bath home offers a spacious 2052 sq. ft. of living space, combining elegance with functionality. Built entirely of brick, the home boasts a timeless exterior that is as low maintenance as it is beautiful. As you step inside, the home greets you with warm, low-maintenance Luxury Vinyl Plank (LVP) flooring throughout the main living areas, carpet in the bedrooms and 2 fireplaces. A Cook's kitchen with tons of cabinets and newer countertops. The master suite is a true retreat and is separate from the additional bedrooms. It features an ensuite bathroom that includes dual vanities and shower/tub combo. The three additional bedrooms are generously sized as well. Outside, the backyard is a true oasis, with the in-ground pool offering an ideal place to unwind during warmer months, while the vinyl privacy fence ensures peace and seclusion. Also with an outdoor restroom! The pool area is fenced in with vinyl privacy fence. No HOA, No Flood INS!!!
Location
State GA
County Wayne
Interior
Interior Features Breakfast Bar, Ceiling Fan(s), Double Vanity, Country Kitchen, Primary Suite, Other, Pull Down Attic Stairs, See Remarks, Tub Shower
Heating Central, Electric
Cooling Central Air, Electric
Fireplaces Number 2
Fireplaces Type Family Room, Living Room, Masonry
Fireplace Yes
Appliance Some Electric Appliances, Dishwasher, Electric Water Heater, Oven, Range, Range Hood, Refrigerator
Laundry Laundry Room, Washer Hookup, Dryer Hookup
Exterior
Exterior Feature Patio
Parking Features Attached, Garage Door Opener
Garage Spaces 2.0
Garage Description 2.0
Fence Chain Link, Vinyl, Privacy, Yard Fenced
Pool In Ground
Utilities Available Cable Available
Water Access Desc Private,Well
Roof Type Asphalt
Porch Patio
Building
Lot Description City Lot, Public Road
Story 1
Foundation Slab
Sewer Septic Tank
Water Private, Well
Architectural Style Ranch, Traditional
Others
Tax ID 98A-41
Ownership Homeowner/Owner
Acceptable Financing Cash, Conventional, FHA, VA Loan
Listing Terms Cash, Conventional, FHA, VA Loan
Financing Conventional
Special Listing Condition Standard
Read Less Info
Want to know what your home might be worth? Contact us for a FREE valuation!

Our team is ready to help you sell your home for the highest possible price ASAP
Bought with NON MLS MEMBER
Learn More About LPT Realty







