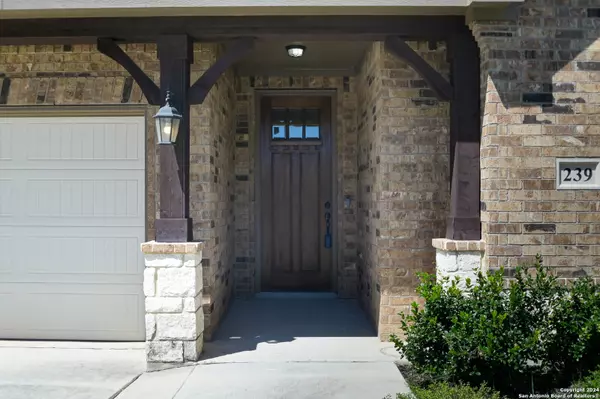$350,000
For more information regarding the value of a property, please contact us for a free consultation.
3 Beds
3 Baths
2,029 SqFt
SOLD DATE : 01/02/2025
Key Details
Property Type Single Family Home
Sub Type Single Residential
Listing Status Sold
Purchase Type For Sale
Square Footage 2,029 sqft
Price per Sqft $172
Subdivision The Preserve At Singing Hills
MLS Listing ID 1806375
Sold Date 01/02/25
Style One Story,Traditional
Bedrooms 3
Full Baths 2
Half Baths 1
Construction Status Pre-Owned
HOA Fees $28/ann
Year Built 2020
Annual Tax Amount $9,927
Tax Year 2022
Lot Size 6,098 Sqft
Property Description
One story in The Preserve at Singing Hills, this stunning 2,029-square-foot Ashton Woods home is a perfect blend of modern design and comfortable living. Featuring 3 bedrooms, 2.5 bathrooms, and an additional office space, this residence is ideal for families or professionals seeking a balance of work and leisure. The open-concept layout welcomes you with high ceilings and abundant natural light, creating an airy and inviting space. The gourmet kitchen is a chef's dream, with stainless steel appliances, gas cooktop, quartz countertops, sleek gold finishes, and a large island at the center for gatherings and entertaining. The primary suite offers a peaceful retreat, with a luxurious en-suite bathroom featuring dual vanities and an oversized shower with 3 showerheads. Outside, enjoy your own private oasis under the large, covered patio with mature trees, perfect for relaxing or hosting outdoor events. Modern conveniences abound, with a two-car garage equipped with upgraded electrical wiring, including a 249-volt outlet for electric vehicles and an additional GFCI outlet for a refrigerator. The home is wired for surround sound in both the living room and the backyard patio, ensuring entertainment at every turn. Energy-efficient dual-pane windows and a programmable thermostat make this home as practical as it is beautiful. Conveniently located off Highway 281, this home provides easy access to shopping, dining, and recreation. Seller is willing to give $3,000 in concessions towards flooring allowance with acceptable contract. Don't miss your chance to own a slice of tranquility at 239 Melody Meadows in Spring Branch!
Location
State TX
County Comal
Area 2602
Rooms
Master Bathroom Main Level 12X10 Shower Only, Double Vanity
Master Bedroom Main Level 16X15 Split, DownStairs, Walk-In Closet, Ceiling Fan, Full Bath
Bedroom 2 Main Level 11X11
Bedroom 3 Main Level 13X10
Living Room Main Level 22X16
Dining Room Main Level 15X11
Kitchen Main Level 15X7
Study/Office Room Main Level 16X11
Interior
Heating Central
Cooling One Central
Flooring Carpeting, Ceramic Tile
Heat Source Natural Gas
Exterior
Exterior Feature Patio Slab, Covered Patio
Parking Features Two Car Garage, Attached
Pool None
Amenities Available None
Roof Type Composition
Private Pool N
Building
Lot Description Mature Trees (ext feat), Level
Foundation Slab
Sewer Sewer System
Water Water System
Construction Status Pre-Owned
Schools
Elementary Schools Call District
Middle Schools Call District
High Schools Call District
School District Comal
Others
Acceptable Financing Conventional, VA, Cash
Listing Terms Conventional, VA, Cash
Read Less Info
Want to know what your home might be worth? Contact us for a FREE valuation!

Our team is ready to help you sell your home for the highest possible price ASAP
Learn More About LPT Realty







