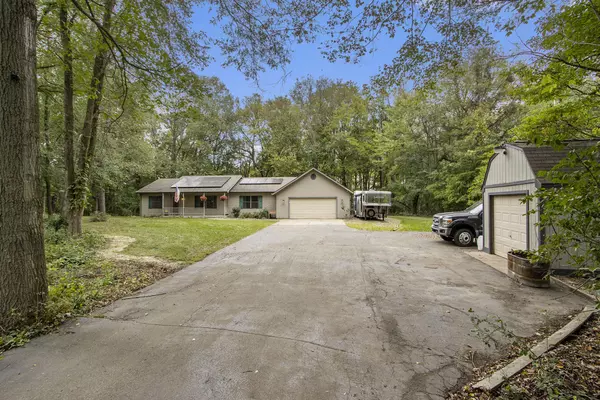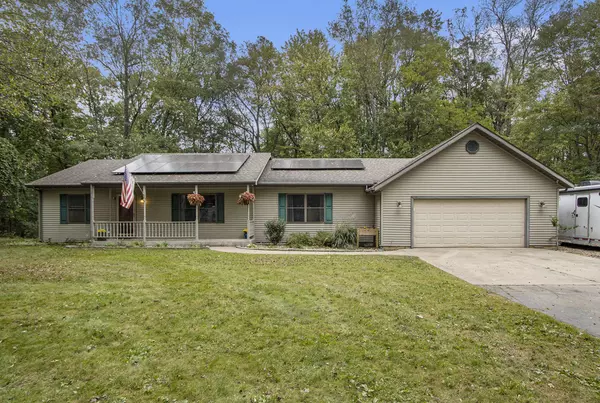$420,000
$430,000
2.3%For more information regarding the value of a property, please contact us for a free consultation.
3 Beds
2 Baths
1,750 SqFt
SOLD DATE : 01/02/2025
Key Details
Sold Price $420,000
Property Type Single Family Home
Sub Type Single Family Residence
Listing Status Sold
Purchase Type For Sale
Square Footage 1,750 sqft
Price per Sqft $240
Municipality Richland Twp
MLS Listing ID 24052306
Sold Date 01/02/25
Style Ranch
Bedrooms 3
Full Baths 2
Year Built 1997
Annual Tax Amount $3,953
Tax Year 2024
Lot Size 10.000 Acres
Acres 10.0
Lot Dimensions 66x363x822x832x460x898
Property Description
Wonderful ranch walkout home nestled in 10 secluded wooded acres in Richland! Gull lake school district! Country home features three bedrooms two full baths. Main floor laundry and private master suite/bath, dual vanities and separate shower. Updated family bath, two additional family bedrooms. Kitchen with large eating area has sliders leading to new deck overlooking the private backyard. Professionally designed dog kennels and two acres of underground fencing will keep your dogs safe. Back wooded acres include a chicken coop. Lower level walkout with egress window plumbed for bathroom and includes a secure gun room. Located within an hour of South Haven and Grand Rapids.
Location
State MI
County Kalamazoo
Area Greater Kalamazoo - K
Direction 131 to exit 44 D Ave R 7 miles to E DE Ave L 1.5 mi slight R onto E D Ave. Home is on Left BEFORE N 27th St
Rooms
Other Rooms Second Garage, Shed(s)
Basement Full, Walk-Out Access
Interior
Interior Features Generator, Water Softener/Owned, Eat-in Kitchen
Heating Forced Air
Cooling Central Air
Fireplace false
Window Features Insulated Windows
Appliance Washer, Refrigerator, Oven, Microwave, Dryer, Dishwasher, Built-In Gas Oven
Laundry Main Level
Exterior
Exterior Feature Other, Porch(es), Deck(s)
Parking Features Attached
Garage Spaces 3.0
Utilities Available Phone Available, Natural Gas Available, Electricity Available, Cable Available, Natural Gas Connected, Cable Connected
View Y/N No
Handicap Access Accessible Mn Flr Bedroom, Accessible Mn Flr Full Bath
Garage Yes
Building
Lot Description Recreational, Wooded
Story 1
Sewer Septic Tank, Private Sewer
Water Well
Architectural Style Ranch
Structure Type Vinyl Siding
New Construction No
Schools
School District Gull Lake
Others
Tax ID 0317326019
Acceptable Financing Cash, FHA, VA Loan, Rural Development, MSHDA, Conventional
Listing Terms Cash, FHA, VA Loan, Rural Development, MSHDA, Conventional
Read Less Info
Want to know what your home might be worth? Contact us for a FREE valuation!

Our team is ready to help you sell your home for the highest possible price ASAP
Learn More About LPT Realty







