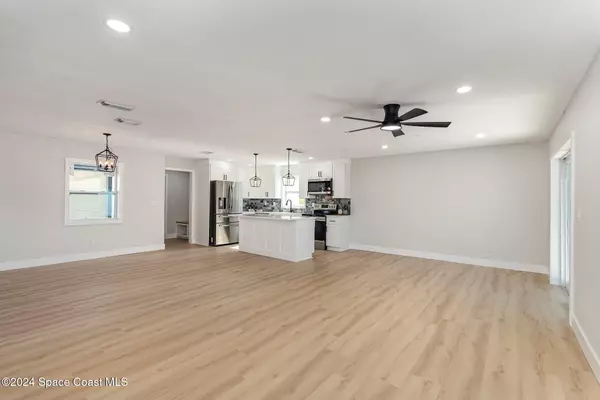$380,000
$389,900
2.5%For more information regarding the value of a property, please contact us for a free consultation.
3 Beds
2 Baths
1,352 SqFt
SOLD DATE : 12/30/2024
Key Details
Sold Price $380,000
Property Type Single Family Home
Sub Type Single Family Residence
Listing Status Sold
Purchase Type For Sale
Square Footage 1,352 sqft
Price per Sqft $281
Subdivision Surfside Estates Unit 5
MLS Listing ID 1029483
Sold Date 12/30/24
Style Ranch
Bedrooms 3
Full Baths 2
HOA Y/N No
Total Fin. Sqft 1352
Originating Board Space Coast MLS (Space Coast Association of REALTORS®)
Year Built 1978
Tax Year 2022
Lot Size 0.300 Acres
Acres 0.3
Property Description
This beautifully renovated 3-bedroom, 2-bath ranch in highly sought after Surfside Estates is move-in ready and packed with upgrades! New LVT floors, fresh paint inside and out, new lighting, and updated bathrooms. The modern kitchen features Italian marble backsplash, quartz countertops, brand new stainless steel refrigerator, dishwasher and microwave. Large pantry and mudroom. New hurricane-impact windows and solid-core interior doors. Screened-in porch with new travertine floors and screens. Washer and Dryer convey. New upgraded 200 amp electric panel and service. Outside- new exterior doors, 2-car garage freshly painted including floor, new garage door-to be installed, large driveway with turn-around, all on a beautiful oversized corner lot! NO HOA! Easy access to HWY 528/Kennedy Space Center, Cruise Ports and Beaches. Disney and Orlando airport approx. 45 minutes away and Kelly Park with boat ramps about a mile. All offers must include pre-approval or POF to be considered.
Location
State FL
County Brevard
Area 252 - N Banana River Dr.
Direction FL 528 East to Exit 52-Banana River Drive-Make a right at stop sign-1735 N Banana River Dr will be on your right (Corner Lot) approx 1 mile down. FL 528 West to exit 52- Banana River Dr- Make a left at stop sign- 1735 N Banana River Dr will be on your right (Corner Lot) approx a mile down. Hwy 520 to N Banana River Dr house is approx 2 miles on left
Interior
Interior Features Kitchen Island, Open Floorplan, Pantry, Primary Bathroom - Shower No Tub
Heating Central
Cooling Central Air
Flooring Vinyl
Furnishings Unfurnished
Appliance Dishwasher, Disposal, Dryer, Electric Cooktop, Electric Oven, Electric Water Heater, Ice Maker, Microwave, Refrigerator, Washer
Laundry Electric Dryer Hookup, In Garage
Exterior
Exterior Feature Impact Windows
Parking Features Attached, Garage, Garage Door Opener
Garage Spaces 2.0
Utilities Available Cable Available, Electricity Connected, Sewer Connected, Water Connected
Roof Type Shingle
Present Use Residential,Single Family
Street Surface Paved
Porch Front Porch, Rear Porch, Screened
Garage Yes
Private Pool No
Building
Lot Description Corner Lot, Many Trees
Faces East
Story 1
Sewer Public Sewer
Water Public
Architectural Style Ranch
Level or Stories One
New Construction No
Schools
Elementary Schools Audubon
High Schools Merritt Island
Others
Senior Community No
Tax ID 24-37-19-28-0000b.0-0001.00
Security Features Smoke Detector(s)
Acceptable Financing Cash, Conventional, FHA, VA Loan
Listing Terms Cash, Conventional, FHA, VA Loan
Special Listing Condition Standard
Read Less Info
Want to know what your home might be worth? Contact us for a FREE valuation!

Our team is ready to help you sell your home for the highest possible price ASAP

Bought with RE/MAX Aerospace Realty
Learn More About LPT Realty







