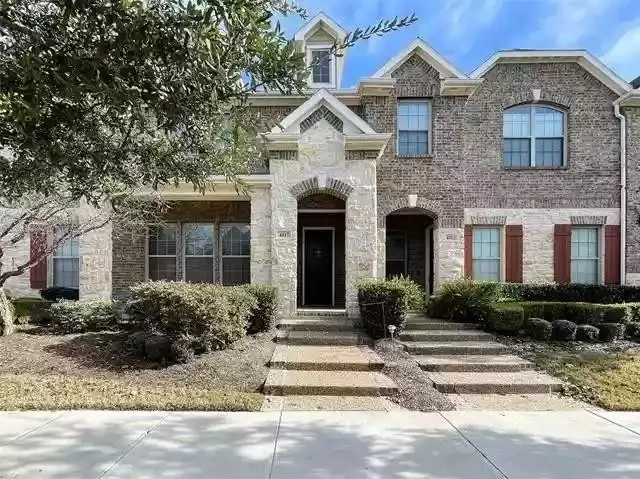$334,900
For more information regarding the value of a property, please contact us for a free consultation.
2 Beds
3 Baths
1,576 SqFt
SOLD DATE : 12/27/2024
Key Details
Property Type Townhouse
Sub Type Townhouse
Listing Status Sold
Purchase Type For Sale
Square Footage 1,576 sqft
Price per Sqft $212
Subdivision Viridian Village 1B
MLS Listing ID 20624756
Sold Date 12/27/24
Style Traditional
Bedrooms 2
Full Baths 2
Half Baths 1
HOA Fees $423/qua
HOA Y/N Mandatory
Year Built 2013
Annual Tax Amount $8,998
Lot Size 2,439 Sqft
Acres 0.056
Property Description
This lovely well-maintained home located in the heart of Viridian Master-Planned Community. The main living and dining boast with gorgeous New Luxury Plank Floors and granite counters throughout with an abundance of natural light cascading in from all directions. This home includes a refrigerator with almost new appliances, lots of counter space in the kitchen area along with an exquisite patio area for outside sitting and entertaining, blackout window coverings in the bedrooms. Plenty of shopping and restaurants nearby, sports and entertainment hub, all within 3 miles of Texas Rangers and Dallas Cowboy Stadiums. HOA provides 6 pools, one being an adult infinity: walking, biking and jogging trails throughout along the Trinity River, sand beach and volleyball, tennis and pickleball courts and a sailing center.
Location
State TX
County Tarrant
Community Club House, Community Dock, Community Pool, Community Sprinkler, Curbs, Fishing, Greenbelt, Jogging Path/Bike Path, Lake, Park, Playground, Pool, Sidewalks, Tennis Court(S)
Direction Driving north on Collins/FM 157 turn right on Blue Lake Blvd, turn left on Cascade Sky Dr. pass the school, home will be on the right. Driving south on Collins/FM 157 turn left on Blue Lake Blvd, turn left on Cascade Sky Dr, pass the school, proceed to 4117 Cascade Sky Drive.
Rooms
Dining Room 1
Interior
Interior Features Decorative Lighting, Double Vanity, Granite Counters, High Speed Internet Available, Kitchen Island, Open Floorplan, Pantry, Vaulted Ceiling(s), Walk-In Closet(s)
Heating Central, Electric, ENERGY STAR Qualified Equipment, ENERGY STAR/ACCA RSI Qualified Installation, Zoned
Cooling Attic Fan, Ceiling Fan(s), Central Air, Electric, ENERGY STAR Qualified Equipment, Evaporative Cooling, Zoned
Flooring Carpet, Hardwood, Tile
Fireplaces Type None
Appliance Dishwasher, Disposal, Gas Range, Microwave, Convection Oven, Refrigerator, Vented Exhaust Fan
Heat Source Central, Electric, ENERGY STAR Qualified Equipment, ENERGY STAR/ACCA RSI Qualified Installation, Zoned
Laundry Electric Dryer Hookup, Utility Room, Full Size W/D Area, Washer Hookup
Exterior
Exterior Feature Covered Patio/Porch, Lighting, Private Yard
Garage Spaces 2.0
Fence Gate
Community Features Club House, Community Dock, Community Pool, Community Sprinkler, Curbs, Fishing, Greenbelt, Jogging Path/Bike Path, Lake, Park, Playground, Pool, Sidewalks, Tennis Court(s)
Utilities Available Cable Available, City Sewer, City Water, Community Mailbox, Concrete, Curbs, Electricity Available, Electricity Connected, Individual Gas Meter, Individual Water Meter, Natural Gas Available, Phone Available, Sewer Available, Sidewalk, Underground Utilities
Roof Type Composition,Shingle
Total Parking Spaces 2
Garage Yes
Building
Lot Description Acreage
Story Two
Foundation Slab
Level or Stories Two
Structure Type Brick,Frame,Siding,Wood
Schools
Elementary Schools Viridian
High Schools Trinity
School District Hurst-Euless-Bedford Isd
Others
Restrictions Deed,No Divide
Ownership Andrew Walburg
Acceptable Financing Cash, Conventional, FHA, Not Assumable, VA Loan
Listing Terms Cash, Conventional, FHA, Not Assumable, VA Loan
Financing Contract
Special Listing Condition Deed Restrictions, Survey Available
Read Less Info
Want to know what your home might be worth? Contact us for a FREE valuation!

Our team is ready to help you sell your home for the highest possible price ASAP

©2025 North Texas Real Estate Information Systems.
Bought with Jessica Greer • Keller Williams Urban Dallas
Learn More About LPT Realty


