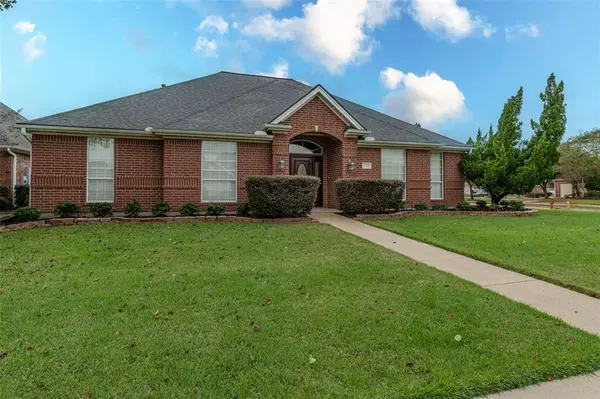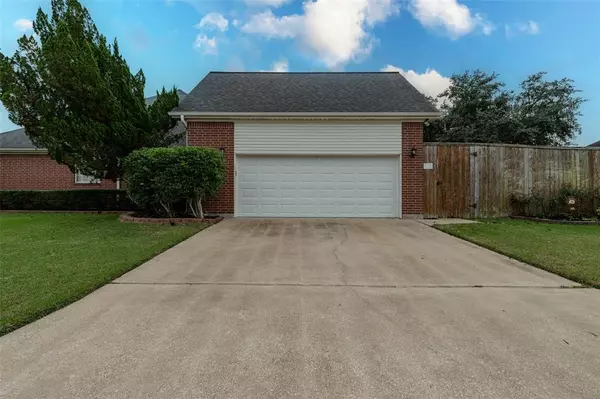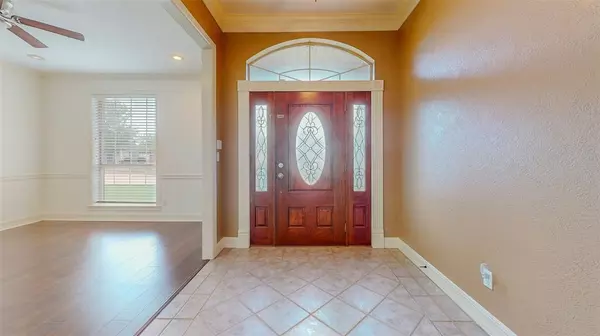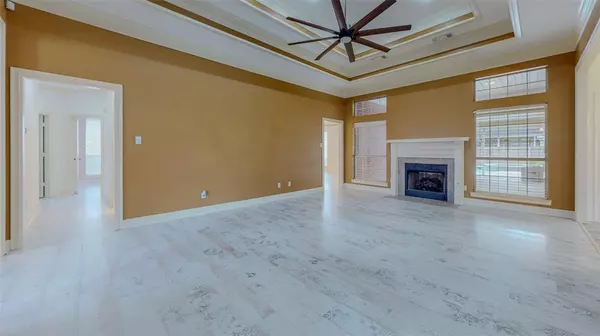$324,900
For more information regarding the value of a property, please contact us for a free consultation.
4 Beds
2.1 Baths
2,377 SqFt
SOLD DATE : 12/23/2024
Key Details
Property Type Single Family Home
Listing Status Sold
Purchase Type For Sale
Square Footage 2,377 sqft
Price per Sqft $135
Subdivision Barrington Heights Ph Ii
MLS Listing ID 11572922
Sold Date 12/23/24
Style Ranch
Bedrooms 4
Full Baths 2
Half Baths 1
HOA Fees $18/ann
HOA Y/N 1
Year Built 1999
Annual Tax Amount $7,458
Tax Year 2024
Lot Size 10,200 Sqft
Acres 0.2342
Property Description
Located in the desirable Barrington Heights subdivision of Beaumont, this 4-bedroom, 2.5-bath home offers a perfect blend of comfort and style. Step inside to spacious living areas and a versatile, split floor plan ideal for both family gatherings and quiet evenings. Cooking will be a breeze with double ovens, a new gas stove and walk-in pantry. The primary bath includes double sinks, jetted tub and separate shower with generous closet space. Three additional bedrooms provide plenty of room for everyone and home generator makes sure that the lights are always on. Walk-up stairs to floored attic for potential bonus room addition or easy storage. Outside, relax by the private pool or entertain on the expansive patio. Centrally located on a corner lot with sidewalks, wide streets, and easy access to shopping, dining, and schools. Don't miss this exceptional home in a sought-after neighborhood!
Location
State TX
County Jefferson
Interior
Heating Central Electric
Cooling Central Electric
Exterior
Parking Features Attached Garage
Garage Spaces 2.0
Pool In Ground
Roof Type Composition
Private Pool Yes
Building
Lot Description Subdivision Lot
Story 1
Foundation Slab
Lot Size Range 0 Up To 1/4 Acre
Sewer Public Sewer
Water Public Water
Structure Type Brick,Cement Board
New Construction No
Schools
Elementary Schools Reginal-Howell Elementary School
Middle Schools Marshall Middle School (Beaumont)
High Schools West Brook High School
School District 143 - Beaumont
Others
Senior Community No
Restrictions Unknown
Tax ID 002886-000-002300-00000
Acceptable Financing Cash Sale, Conventional, FHA, VA
Tax Rate 2.4032
Disclosures Sellers Disclosure
Listing Terms Cash Sale, Conventional, FHA, VA
Financing Cash Sale,Conventional,FHA,VA
Special Listing Condition Sellers Disclosure
Read Less Info
Want to know what your home might be worth? Contact us for a FREE valuation!

Our team is ready to help you sell your home for the highest possible price ASAP

Bought with Coldwell Banker Realty
Learn More About LPT Realty







