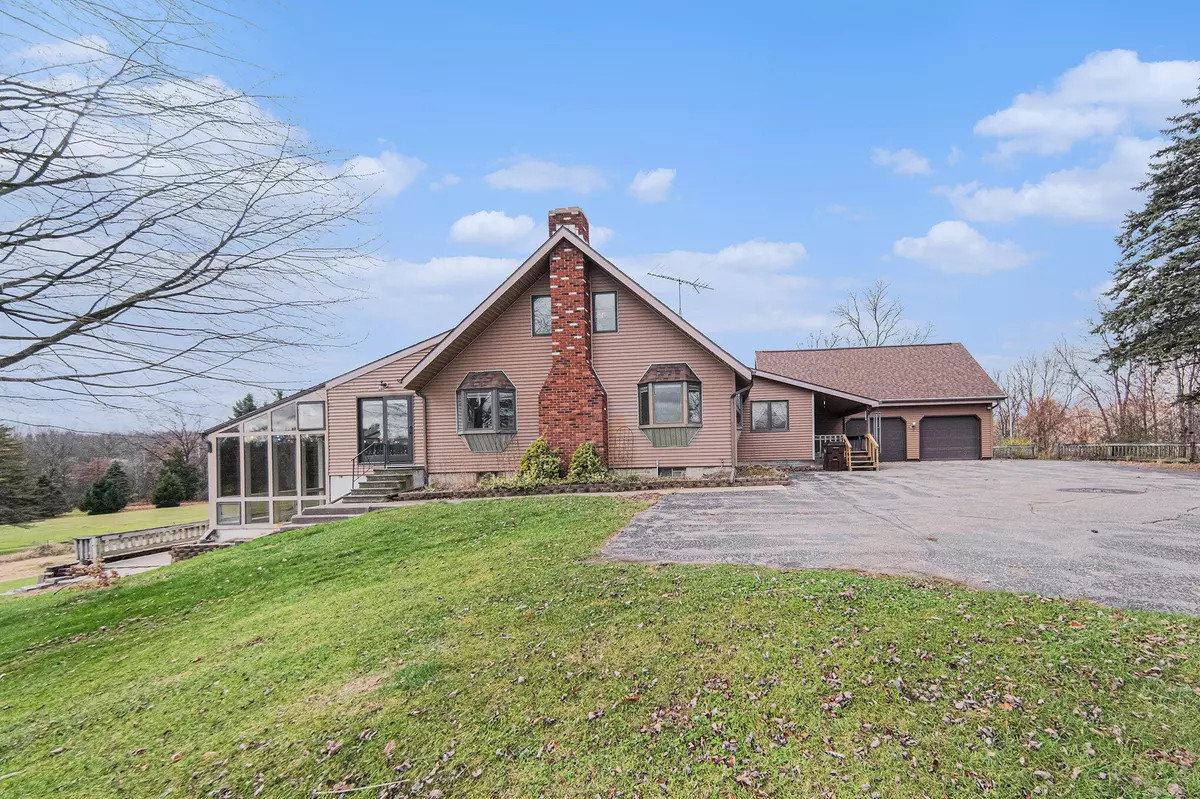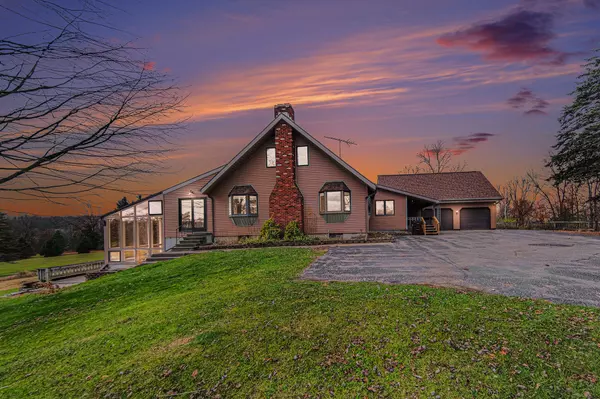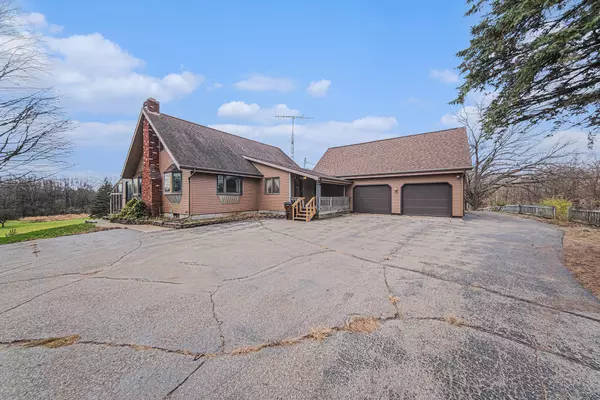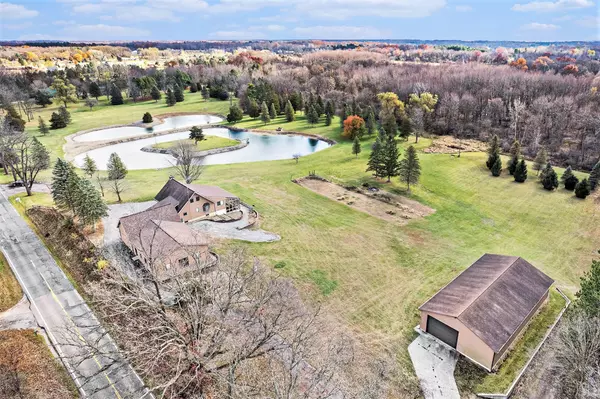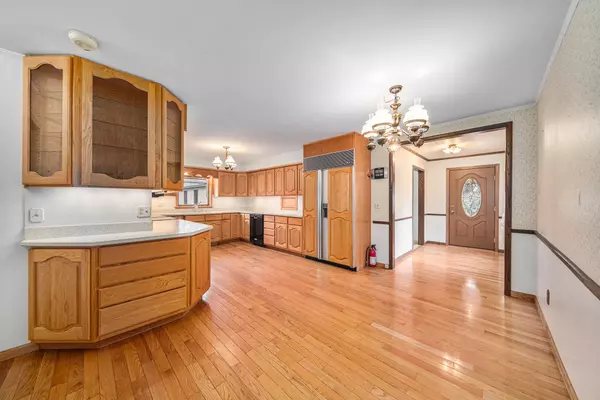$585,000
$585,000
For more information regarding the value of a property, please contact us for a free consultation.
4 Beds
2 Baths
3,496 SqFt
SOLD DATE : 12/23/2024
Key Details
Sold Price $585,000
Property Type Single Family Home
Sub Type Single Family Residence
Listing Status Sold
Purchase Type For Sale
Square Footage 3,496 sqft
Price per Sqft $167
Municipality Columbia Twp
MLS Listing ID 24059128
Sold Date 12/23/24
Style Traditional
Bedrooms 4
Full Baths 2
Year Built 1975
Annual Tax Amount $3,960
Tax Year 2023
Lot Size 20.000 Acres
Acres 20.0
Lot Dimensions 665x1330
Property Description
You found the one! This original owner 4 Bed/2 bath home custom built on 20 acres - 10 wooded (with plenty of deer) and 10 cleared and maintained with 1.5 acre pond. Pond has an island with bridge, swim platform, electricity, fountain and bonfire pit. Awesome 40x80 pole barn with power and concrete floor. Huge 1,300 sq ft workshop and 3 car garage, all attached to home. Workshop and garage heated with separate propane furnace. 2 story sunroom to enjoy the beautiful views of the property, wildlife, pond and large garden area. Main level kitchen is huge and features tons of oak cabinets. Lower level walkout features another kitchen, large bedroom, tons of storage and access to the sunroom and patio. This home/property has SO MUCH to offer, I can't wait for you to check it out!
Location
State MI
County Jackson
Area Jackson County - Jx
Direction West of Clark Lake Rd
Rooms
Basement Full, Walk-Out Access
Interior
Interior Features Ceiling Fan(s), Garage Door Opener, Gas/Wood Stove, LP Tank Rented, Water Softener/Owned
Heating Baseboard, Forced Air, Hot Water, Wood
Cooling Central Air
Fireplaces Number 2
Fireplaces Type Living Room, Wood Burning
Fireplace true
Window Features Screens,Insulated Windows,Bay/Bow
Appliance Washer, Refrigerator, Oven, Microwave, Freezer, Dryer, Dishwasher
Laundry Laundry Room, Main Level
Exterior
Exterior Feature Patio
Parking Features Garage Faces Side, Garage Door Opener, Attached
Garage Spaces 3.0
Utilities Available Phone Connected
Waterfront Description Pond
View Y/N No
Street Surface Paved
Garage Yes
Building
Lot Description Wooded
Story 2
Sewer Septic Tank
Water Well
Architectural Style Traditional
Structure Type Vinyl Siding
New Construction No
Schools
School District Columbia
Others
Tax ID 000-19-08-426-002-00
Acceptable Financing Cash, FHA, Conventional
Listing Terms Cash, FHA, Conventional
Read Less Info
Want to know what your home might be worth? Contact us for a FREE valuation!

Our team is ready to help you sell your home for the highest possible price ASAP
Learn More About LPT Realty


